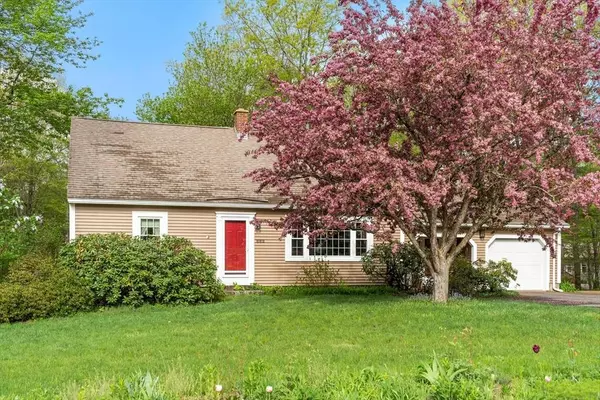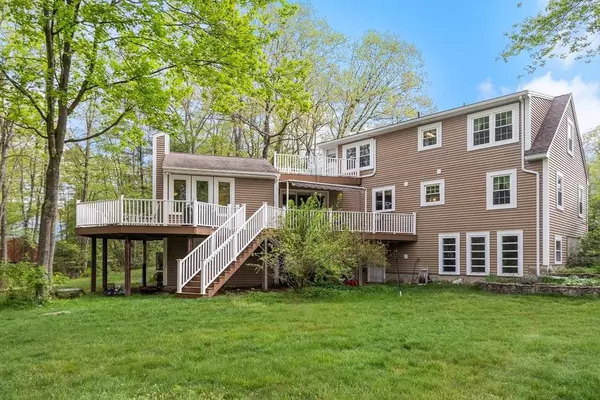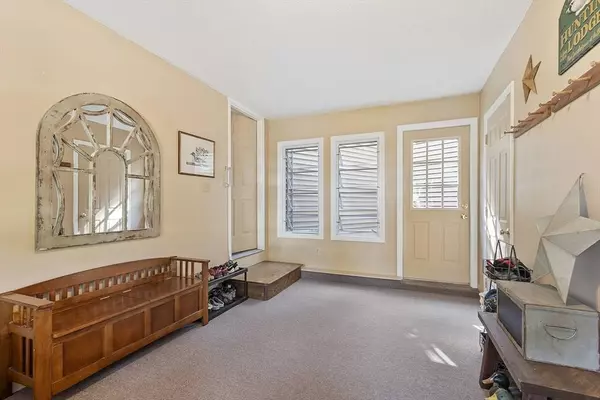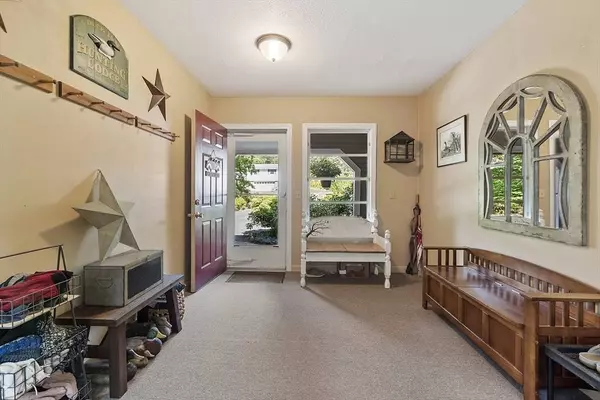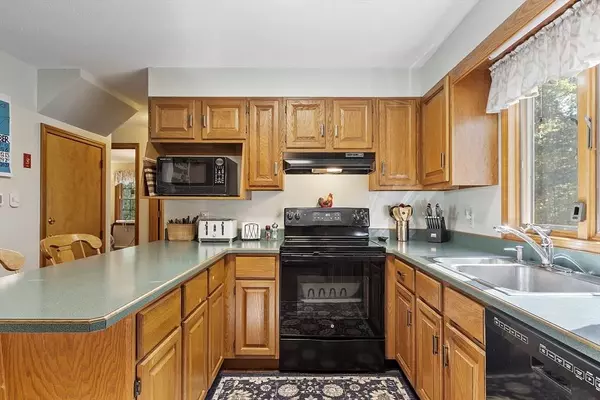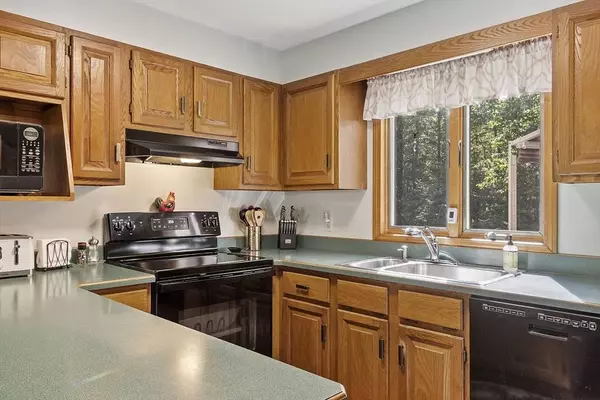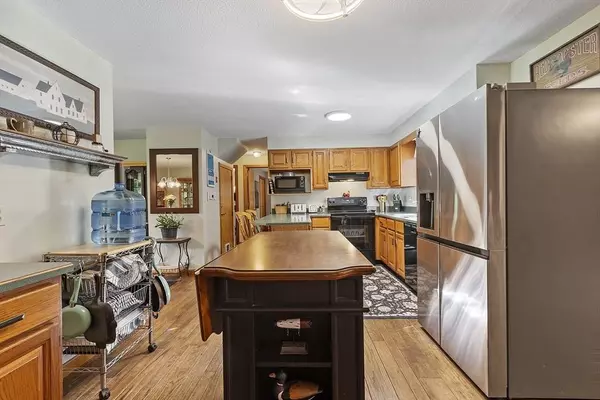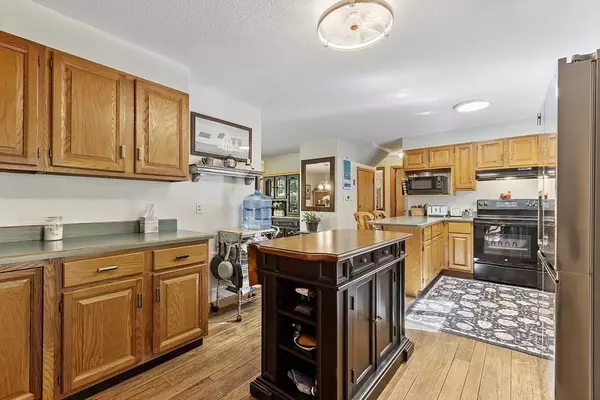
GALLERY
PROPERTY DETAIL
Key Details
Sold Price $465,000
Property Type Single Family Home
Sub Type Single Family Residence
Listing Status Sold
Purchase Type For Sale
Square Footage 1, 920 sqft
Price per Sqft $242
MLS Listing ID 73427299
Sold Date 10/24/25
Style Cape
Bedrooms 4
Full Baths 2
HOA Y/N false
Year Built 1981
Annual Tax Amount $4,837
Tax Year 2025
Lot Size 2.420 Acres
Acres 2.42
Property Sub-Type Single Family Residence
Location
State MA
County Worcester
Zoning Res
Direction Rt 2a to Chestnut Hill to Old Keene
Rooms
Basement Full, Partially Finished, Walk-Out Access, Interior Entry, Concrete
Primary Bedroom Level Second
Main Level Bedrooms 2
Dining Room Window(s) - Picture, Exterior Access, Open Floorplan
Kitchen Flooring - Wood, Dining Area, Country Kitchen, Open Floorplan, Peninsula
Building
Lot Description Wooded, Cleared, Gentle Sloping, Level
Foundation Concrete Perimeter
Sewer Private Sewer
Water Private
Architectural Style Cape
Interior
Interior Features Mud Room, Internet Available - Broadband
Heating Baseboard, Electric Baseboard, Oil, Wood Stove, Ductless
Cooling Ductless
Flooring Wood, Carpet
Fireplaces Number 1
Appliance Water Heater
Laundry In Basement, Electric Dryer Hookup, Washer Hookup
Exterior
Exterior Feature Deck, Covered Patio/Deck, Balcony, Rain Gutters, Stone Wall
Garage Spaces 1.0
Community Features Shopping, Pool, Park, Walk/Jog Trails, Golf, Medical Facility, Laundromat, Conservation Area, Highway Access, House of Worship, Public School
Utilities Available for Electric Range, for Electric Oven, for Electric Dryer, Washer Hookup
Roof Type Shingle
Total Parking Spaces 5
Garage Yes
Schools
Elementary Schools Aces
Middle Schools Arms
High Schools Arrhs
Others
Senior Community false
SIMILAR HOMES FOR SALE
Check for similar Single Family Homes at price around $465,000 in Athol,MA

Pending
$449,900
330 N Orange Rd, Athol, MA 01331
Listed by Amanda Roberts of Four Columns Realty, LLC3 Beds 1.5 Baths 1,930 SqFt
Pending
$399,000
503 School St, Athol, MA 01331
Listed by Olivia Paras of LAER Realty Partners8 Beds 2 Baths 4,054 SqFt
Pending
$625,000
Lot 1 Batchelder Road, Athol, MA 01331
Listed by Olivia Paras of LAER Realty Partners3 Beds 2.5 Baths 2,000 SqFt
CONTACT


