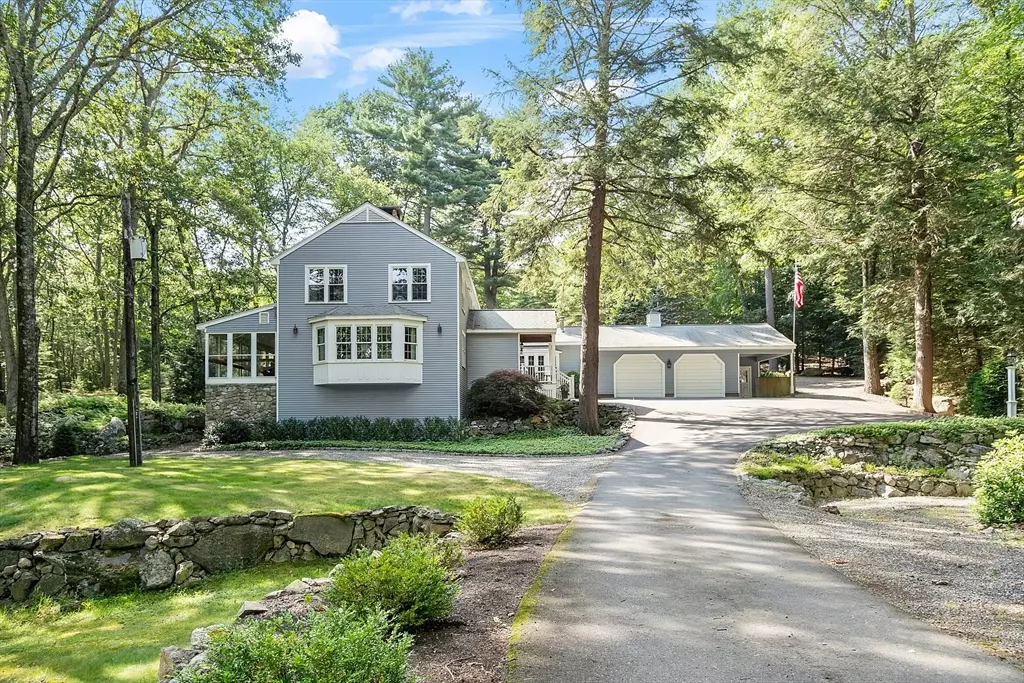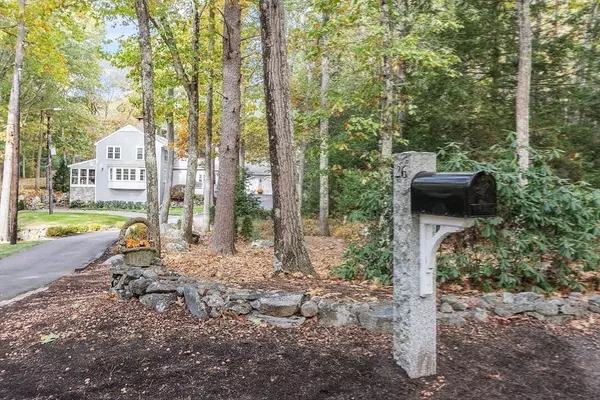26 Fort Pond Road Acton, MA 01720
5 Beds
4 Baths
4,407 SqFt
UPDATED:
Key Details
Property Type Single Family Home
Sub Type Single Family Residence
Listing Status Active
Purchase Type For Sale
Square Footage 4,407 sqft
Price per Sqft $289
MLS Listing ID 73363652
Style Colonial
Bedrooms 5
Full Baths 4
HOA Y/N false
Year Built 1978
Annual Tax Amount $19,688
Tax Year 2025
Lot Size 1.780 Acres
Acres 1.78
Property Sub-Type Single Family Residence
Property Description
Location
State MA
County Middlesex
Zoning Res
Direction Main St to Nagog Hill Rd left on Fort Pond Rd
Rooms
Basement Full, Partially Finished, Walk-Out Access, Interior Entry, Garage Access
Primary Bedroom Level Second
Dining Room Closet/Cabinets - Custom Built, Flooring - Wood, Window(s) - Picture, Lighting - Sconce, Lighting - Overhead
Kitchen Wood / Coal / Pellet Stove, Ceiling Fan(s), Beamed Ceilings, Flooring - Stone/Ceramic Tile, Window(s) - Bay/Bow/Box, Dining Area, Countertops - Stone/Granite/Solid, Lighting - Overhead, Window Seat
Interior
Interior Features Slider, Lighting - Overhead, Lighting - Sconce, Bathroom - Full, Bathroom - With Tub & Shower, Office, Bathroom, Bonus Room, Central Vacuum, Wet Bar, High Speed Internet
Heating Forced Air, Heat Pump, Oil, Electric, Wood Stove
Cooling Central Air
Flooring Tile, Carpet, Parquet, Flooring - Hardwood, Flooring - Wall to Wall Carpet, Flooring - Stone/Ceramic Tile
Fireplaces Number 5
Fireplaces Type Wood / Coal / Pellet Stove
Appliance Electric Water Heater, Water Heater, Range, Dishwasher, Microwave, Refrigerator, Freezer, Washer, Dryer, Vacuum System, Range Hood
Laundry Electric Dryer Hookup, Washer Hookup, Second Floor
Exterior
Exterior Feature Porch - Screened, Professional Landscaping, Decorative Lighting, Stone Wall
Garage Spaces 2.0
Community Features Shopping, Park, Walk/Jog Trails, Bike Path, Conservation Area, House of Worship, Public School
Utilities Available for Electric Range, for Electric Dryer, Washer Hookup
Waterfront Description Lake/Pond,Walk to,0 to 1/10 Mile To Beach,Beach Ownership(Private)
Roof Type Shingle
Total Parking Spaces 6
Garage Yes
Building
Lot Description Gentle Sloping
Foundation Concrete Perimeter
Sewer Private Sewer
Water Private
Architectural Style Colonial
Schools
Elementary Schools Choice Of 6
Middle Schools Rj Grey Jr
High Schools Abrhs
Others
Senior Community false





