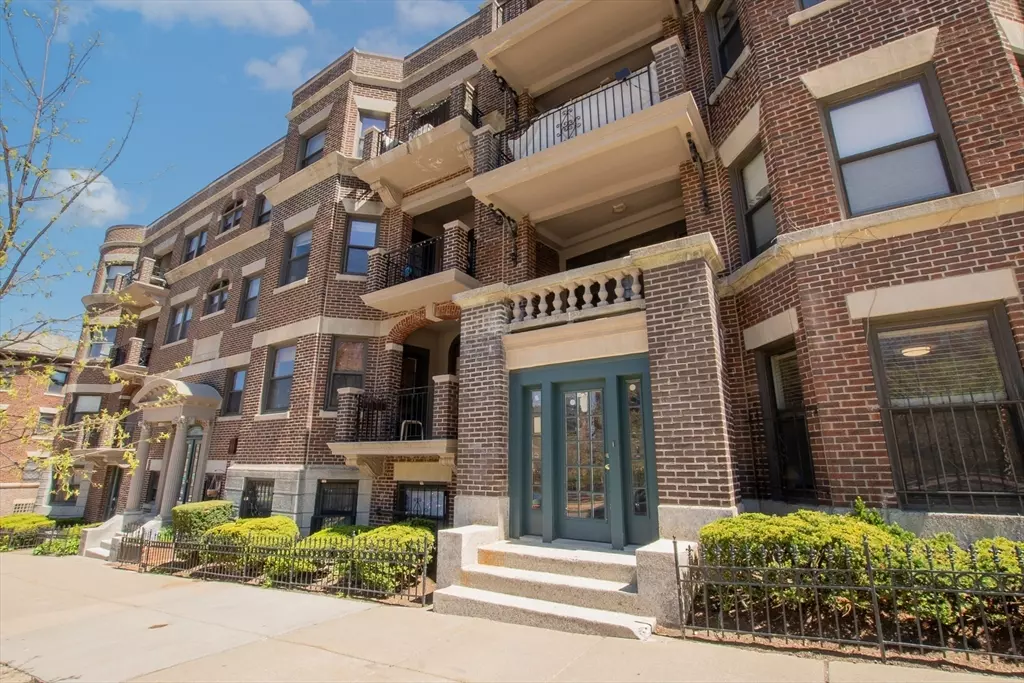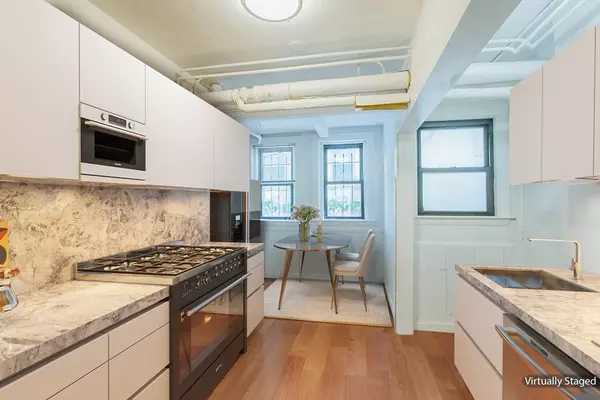
1472 Commonwealth Ave #A Boston, MA 02135
3 Beds
1 Bath
1,300 SqFt
UPDATED:
Key Details
Property Type Condo
Sub Type Condominium
Listing Status Active
Purchase Type For Sale
Square Footage 1,300 sqft
Price per Sqft $446
MLS Listing ID 73369941
Bedrooms 3
Full Baths 1
HOA Fees $574/mo
Year Built 1925
Annual Tax Amount $5,917
Tax Year 2025
Lot Size 1,306 Sqft
Acres 0.03
Property Sub-Type Condominium
Property Description
Location
State MA
County Suffolk
Area Brighton
Zoning CD
Direction Boulevard Terrace & Commonwealth Ave - Green Line (B) Warren St.
Rooms
Basement Y
Primary Bedroom Level First
Kitchen Flooring - Stone/Ceramic Tile, Countertops - Stone/Granite/Solid, Lighting - Overhead
Interior
Heating Steam, Natural Gas
Cooling Window Unit(s)
Flooring Wood, Hardwood
Appliance Range, Dishwasher, Refrigerator, Freezer, Washer, Dryer
Laundry Common Area
Exterior
Community Features Public Transportation, Shopping, Park, Walk/Jog Trails, Medical Facility, Laundromat, Bike Path, Highway Access, House of Worship, Public School, T-Station, University
Utilities Available for Electric Range
Roof Type Shingle
Garage No
Building
Story 1
Sewer Public Sewer
Water Public
Others
Pets Allowed Yes w/ Restrictions
Senior Community false
Acceptable Financing Contract
Listing Terms Contract
Virtual Tour https://my.matterport.com/show/?m=8DnXneWTDEN






