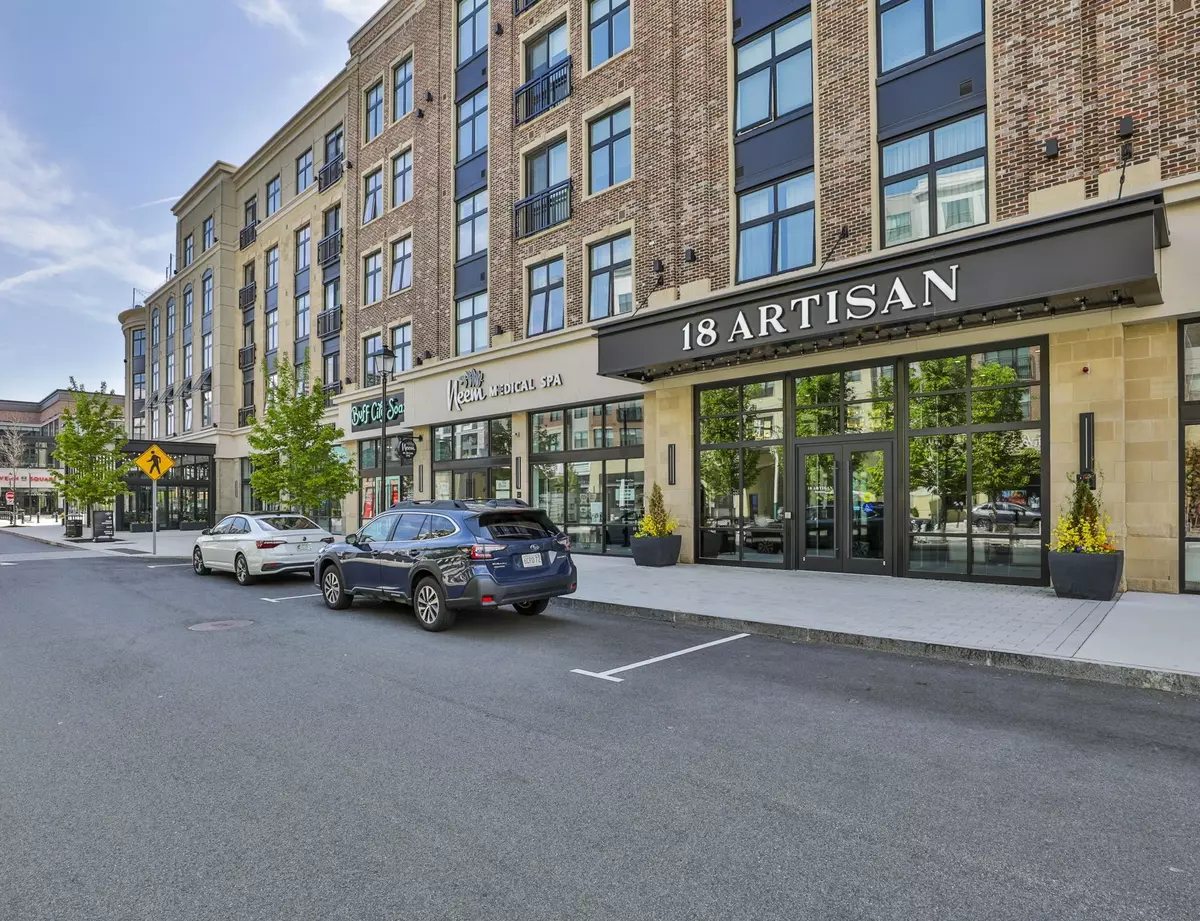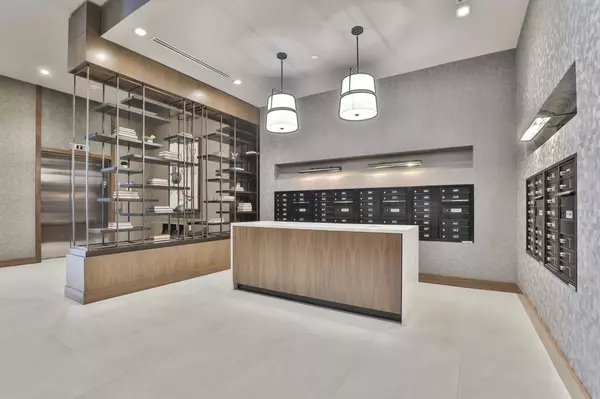18 Artisan DR #208 Salem, NH 03076
1 Bed
1 Bath
896 SqFt
UPDATED:
Key Details
Property Type Condo
Sub Type Condo
Listing Status Under Contract
Purchase Type For Sale
Square Footage 896 sqft
Price per Sqft $837
Subdivision 18 Artisan
MLS Listing ID 5041043
Style Garden
Bedrooms 1
Three Quarter Bath 1
Construction Status Existing
HOA Fees $628/mo
Year Built 2023
Annual Tax Amount $9,129
Tax Year 2024
Property Sub-Type Condo
Property Description
Location
State NH
County Nh-rockingham
Area Nh-Rockingham
Zoning RES
Rooms
Basement Entrance Interior
Interior
Heating Electric, Heat Pump, In Ceiling, Individual
Cooling Central AC
Flooring Tile, Vinyl Plank
Exterior
Parking Features Yes
Garage Spaces 1.0
Utilities Available Cable Available
Amenities Available Building Maintenance, Clubhouse, Exercise Facility, Master Insurance, Landscaping, Elevator(s), Hot Tub, Security, Snow Removal, Trash Removal, Heated Pool
Roof Type Other
Building
Lot Description Condo Development, Landscaped, Recreational, Sidewalks, Street Lights
Story 4+
Sewer Community, Public
Water Community, Public
Architectural Style Garden
Construction Status Existing
Schools
School District Salem
Others
Virtual Tour https://propertysite.nashuavideotours.com/sites/beaqjvm/unbranded






