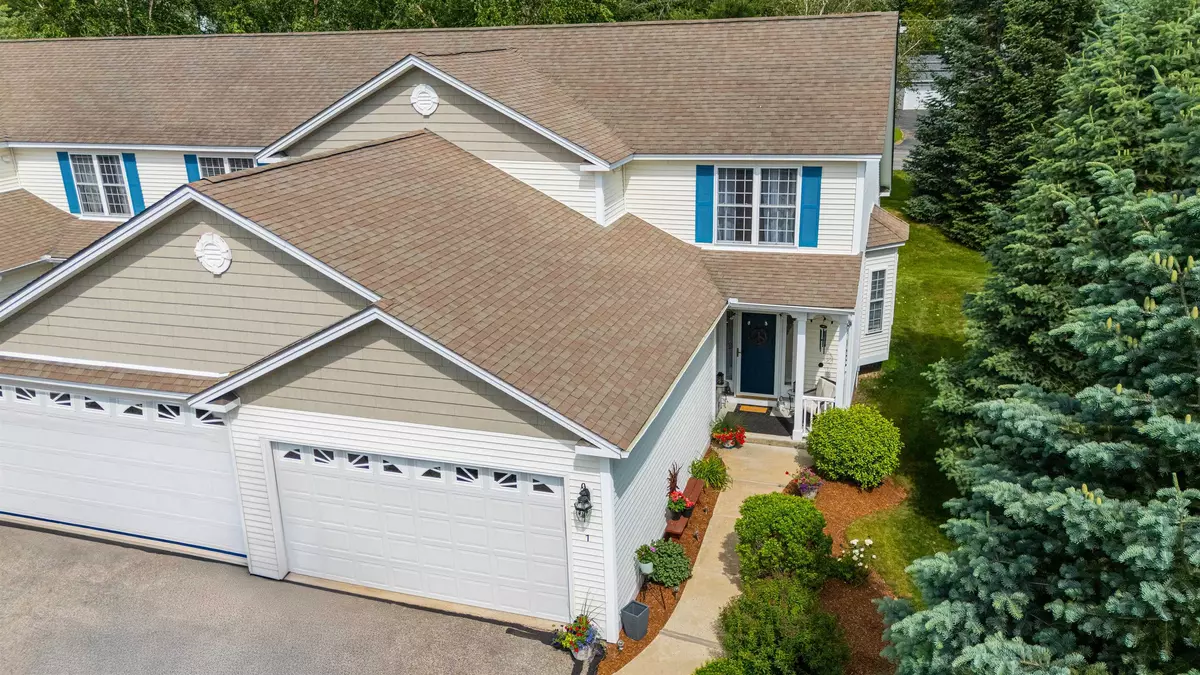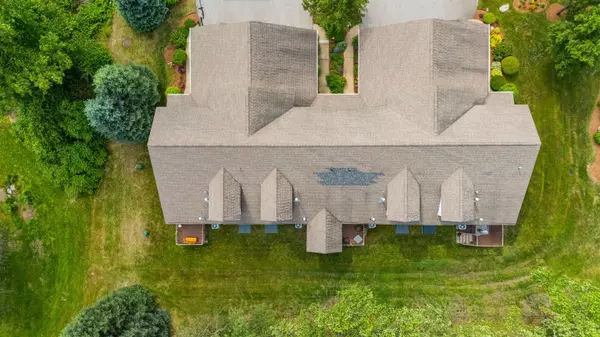34 Mammoth RD #1 Hooksett, NH 03106
2 Beds
3 Baths
1,705 SqFt
UPDATED:
Key Details
Property Type Condo
Sub Type Condo
Listing Status Active
Purchase Type For Sale
Square Footage 1,705 sqft
Price per Sqft $363
Subdivision Stonegate Of Hooksett
MLS Listing ID 5048095
Style A Frame,Other
Bedrooms 2
Full Baths 2
Half Baths 1
Construction Status Existing
HOA Fees $410/mo
Year Built 2004
Annual Tax Amount $8,243
Tax Year 2024
Property Sub-Type Condo
Property Description
Location
State NH
County Nh-merrimack
Area Nh-Merrimack
Zoning Residential
Rooms
Basement Entrance Interior
Basement Bulkhead, Interior Stairs, Unfinished
Interior
Heating Propane, Forced Air
Cooling Central AC
Exterior
Parking Features Yes
Garage Spaces 2.0
Utilities Available Cable Available, Propane
Amenities Available Other
Roof Type Asphalt Shingle
Building
Lot Description Subdivision
Story 2
Sewer Public
Water Public
Architectural Style A Frame, Other
Construction Status Existing






