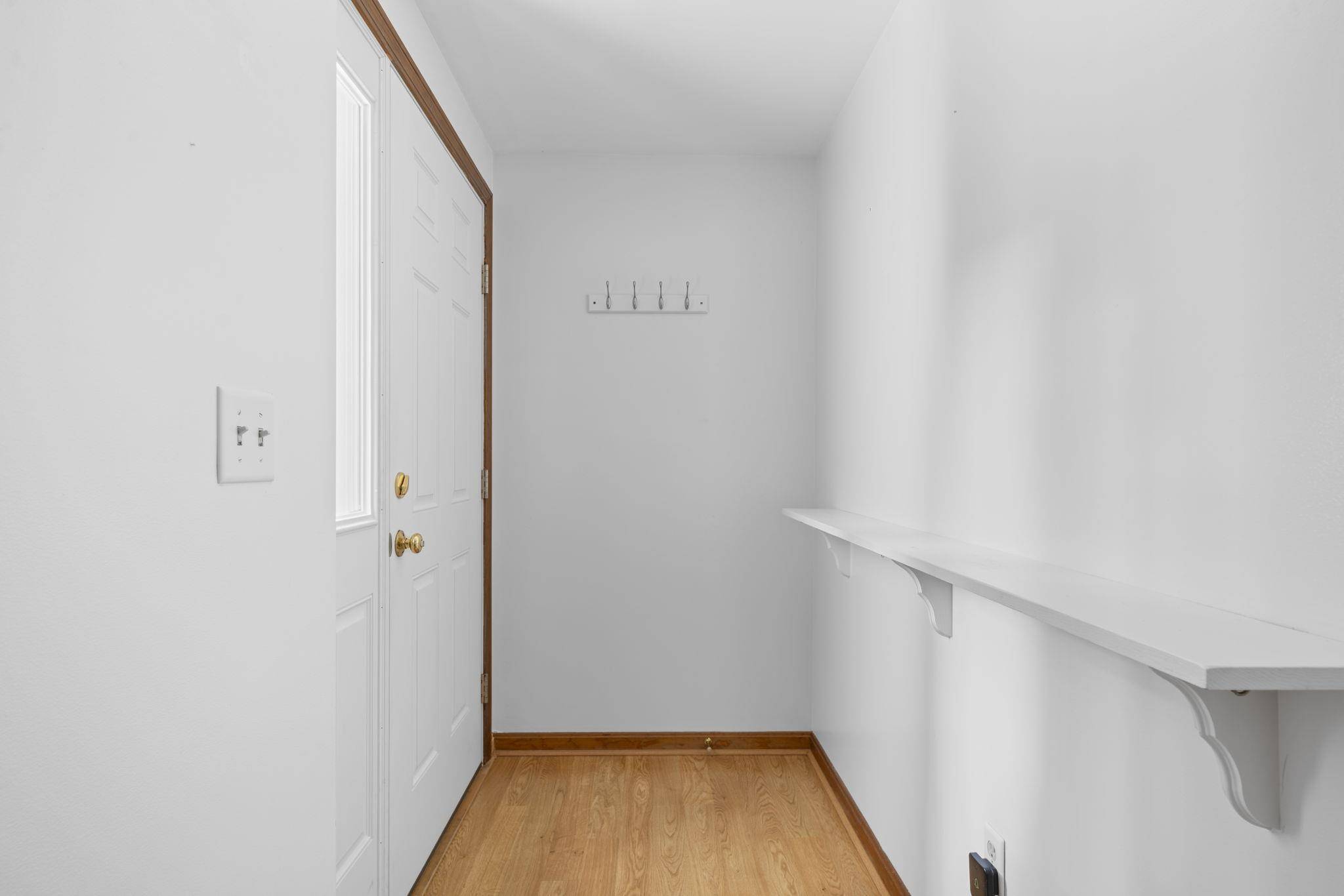64 Glengarry DR Stratham, NH 03885
1 Bed
1 Bath
1,488 SqFt
OPEN HOUSE
Sun Jul 20, 12:00pm - 2:00pm
UPDATED:
Key Details
Property Type Condo
Sub Type Condo
Listing Status Active
Purchase Type For Sale
Square Footage 1,488 sqft
Price per Sqft $228
MLS Listing ID 5051892
Bedrooms 1
Full Baths 1
Construction Status Existing
HOA Fees $382/mo
Year Built 1985
Annual Tax Amount $4,419
Tax Year 2024
Property Sub-Type Condo
Property Description
Location
State NH
County Nh-rockingham
Area Nh-Rockingham
Zoning RA
Rooms
Basement Entrance Interior
Basement Concrete Floor, Full, Storage Space, Unfinished, Interior Access, Exterior Access
Interior
Cooling Central AC
Flooring Carpet, Laminate, Tile
Exterior
Community Features # of Occupants
Utilities Available Cable
Roof Type Asphalt Shingle
Building
Story 2
Sewer Community
Architectural Style Cape
Construction Status Existing
Schools
Elementary Schools Greenland Central School
Middle Schools Greenland Central School
High Schools Exeter High School
School District Stratham






