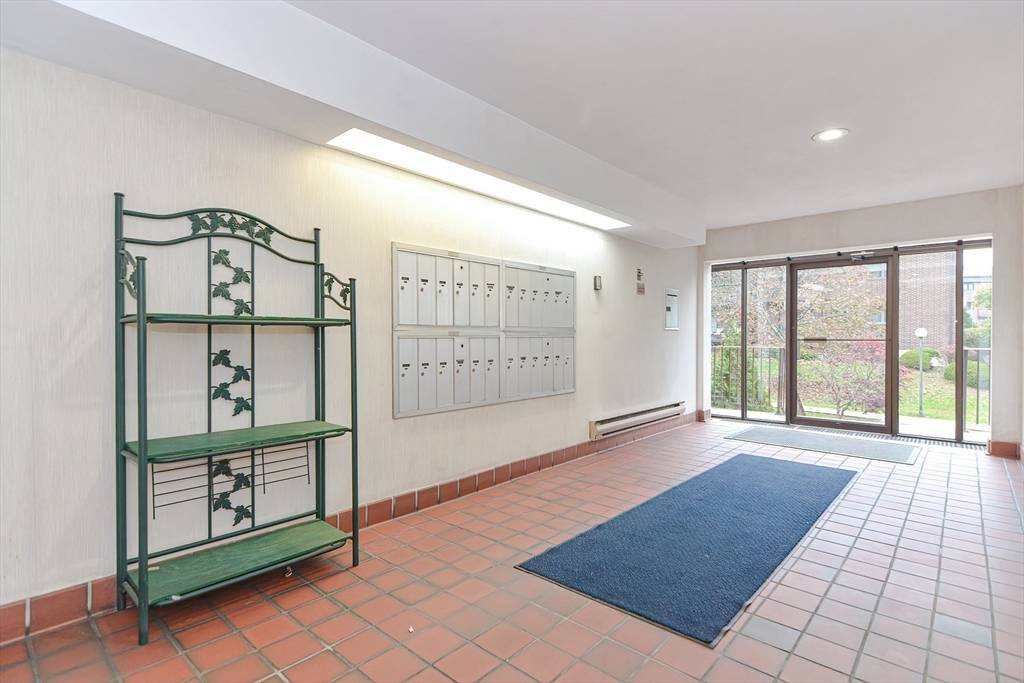8 Ledgewood Way #17 Peabody, MA 01960
2 Beds
2 Baths
1,310 SqFt
UPDATED:
Key Details
Property Type Condo
Sub Type Condominium
Listing Status Active
Purchase Type For Sale
Square Footage 1,310 sqft
Price per Sqft $365
MLS Listing ID 73407459
Bedrooms 2
Full Baths 2
HOA Fees $518/mo
Year Built 1985
Annual Tax Amount $3,844
Tax Year 2025
Property Sub-Type Condominium
Property Description
Location
State MA
County Essex
Zoning BR
Direction Lowell Street to Bourbon Street to Ledgewood Way
Rooms
Basement N
Primary Bedroom Level Third
Dining Room Ceiling Fan(s), Vaulted Ceiling(s), Closet/Cabinets - Custom Built, Flooring - Stone/Ceramic Tile
Kitchen Vaulted Ceiling(s), Flooring - Stone/Ceramic Tile, Dining Area, Recessed Lighting
Interior
Heating Forced Air, Heat Pump, Electric, Unit Control
Cooling Central Air, Heat Pump, Unit Control
Flooring Tile, Carpet
Appliance Range, Refrigerator, Washer, Dryer
Laundry Electric Dryer Hookup, Walk-in Storage, Washer Hookup, Third Floor, In Unit
Exterior
Exterior Feature Balcony, Professional Landscaping, Sprinkler System, Tennis Court(s)
Garage Spaces 1.0
Pool Association, In Ground
Community Features Shopping, Park, Walk/Jog Trails, Golf, Medical Facility, Laundromat, Bike Path, Highway Access, House of Worship, Public School
Utilities Available for Electric Range, for Electric Dryer, Washer Hookup
Garage Yes
Building
Story 1
Sewer Public Sewer
Water Public
Others
Pets Allowed Yes w/ Restrictions
Senior Community false





