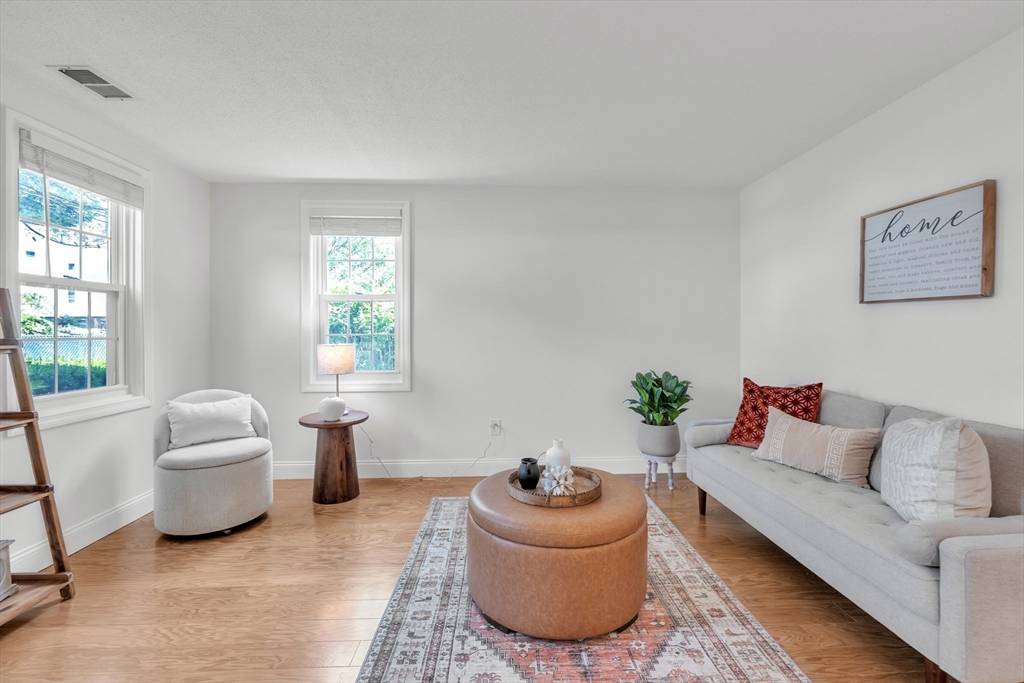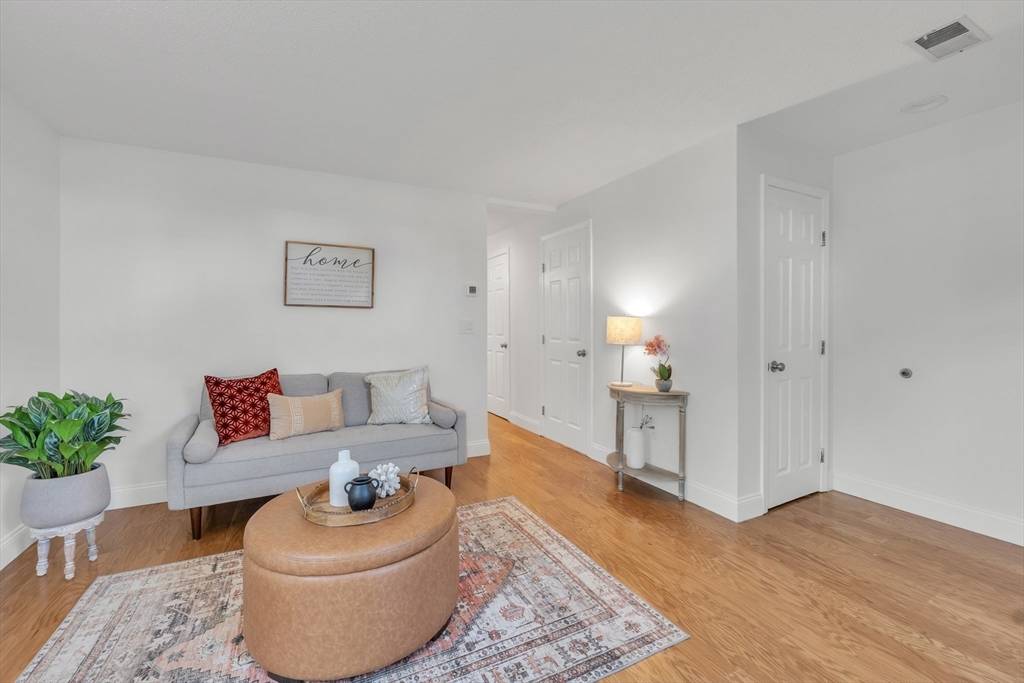52 Warren St #1 Peabody, MA 01960
2 Beds
1.5 Baths
1,072 SqFt
UPDATED:
Key Details
Property Type Condo
Sub Type Condominium
Listing Status Active
Purchase Type For Sale
Square Footage 1,072 sqft
Price per Sqft $429
MLS Listing ID 73407676
Bedrooms 2
Full Baths 1
Half Baths 1
HOA Fees $380/mo
Year Built 1986
Annual Tax Amount $3,322
Tax Year 2025
Property Sub-Type Condominium
Property Description
Location
State MA
County Essex
Zoning R4
Direction Central St - Warren St or Endicott St - Warren St
Rooms
Basement N
Primary Bedroom Level Second
Dining Room Flooring - Hardwood, Slider
Kitchen Flooring - Laminate, Countertops - Stone/Granite/Solid, Recessed Lighting, Remodeled, Stainless Steel Appliances
Interior
Heating Forced Air, Natural Gas
Cooling Central Air
Flooring Wood, Carpet, Laminate, Hardwood
Appliance Range, Dishwasher, Microwave, Refrigerator, Washer, Dryer
Laundry Second Floor, In Unit
Exterior
Community Features Public Transportation, Shopping
Utilities Available for Gas Range
Waterfront Description Waterfront,Pond
Roof Type Shingle
Total Parking Spaces 2
Garage Yes
Building
Story 2
Sewer Public Sewer
Water Public
Others
Pets Allowed No
Senior Community false





