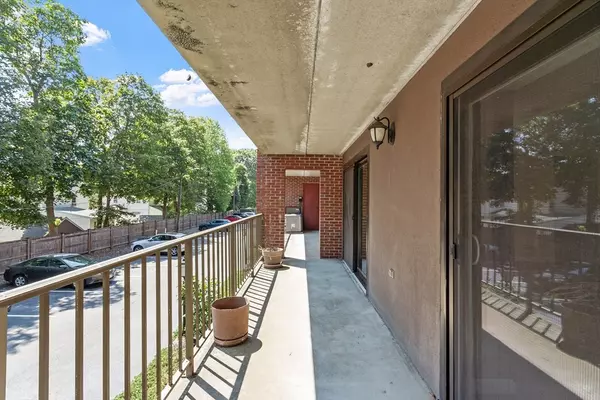144 Marble St #208C Stoneham, MA 02180
2 Beds
2 Baths
1,266 SqFt
OPEN HOUSE
Sat Aug 02, 11:00am - 12:30pm
Sun Aug 03, 12:00pm - 1:30pm
UPDATED:
Key Details
Property Type Condo
Sub Type Condominium
Listing Status Active
Purchase Type For Sale
Square Footage 1,266 sqft
Price per Sqft $394
MLS Listing ID 73410975
Bedrooms 2
Full Baths 2
HOA Fees $459/mo
Year Built 1978
Annual Tax Amount $4,392
Tax Year 2025
Property Sub-Type Condominium
Property Description
Location
State MA
County Middlesex
Zoning RB
Direction Main St to Marble St
Rooms
Basement N
Primary Bedroom Level First
Dining Room Flooring - Laminate, Lighting - Overhead
Kitchen Flooring - Hardwood, Pantry, Countertops - Stone/Granite/Solid, Breakfast Bar / Nook, Cabinets - Upgraded, Remodeled
Interior
Heating Electric
Cooling Central Air
Flooring Wood, Tile, Laminate
Appliance Dishwasher, Disposal, Refrigerator
Laundry Common Area
Exterior
Exterior Feature Balcony, Storage
Pool Association, In Ground
Community Features Public Transportation, Shopping, Pool, Park, Golf, Medical Facility, Bike Path, Highway Access, House of Worship, Public School
Total Parking Spaces 1
Garage No
Building
Story 1
Sewer Public Sewer
Water Public
Others
Pets Allowed Yes
Senior Community false





