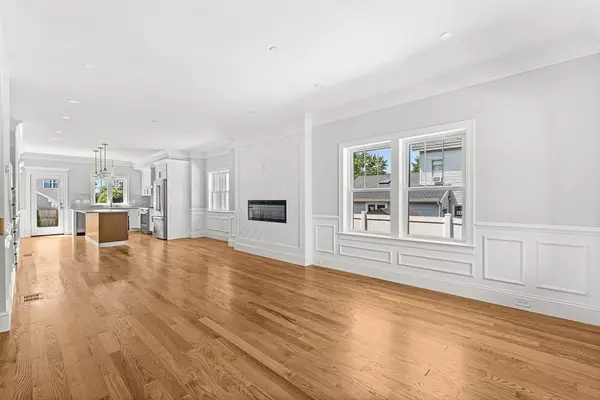162 Swanton Street #162 Winchester, MA 01890
3 Beds
3.5 Baths
2,459 SqFt
OPEN HOUSE
Sat Aug 02, 11:30am - 1:00pm
Sun Aug 03, 11:30am - 1:00pm
UPDATED:
Key Details
Property Type Condo
Sub Type Condominium
Listing Status Active
Purchase Type For Sale
Square Footage 2,459 sqft
Price per Sqft $518
MLS Listing ID 73412069
Bedrooms 3
Full Baths 3
Half Baths 1
HOA Fees $237/mo
Year Built 2025
Tax Year 2025
Property Sub-Type Condominium
Property Description
Location
State MA
County Middlesex
Zoning RES
Direction Main or Washington to Swanton Street
Rooms
Family Room Bathroom - Full, Closet, Recessed Lighting
Basement Y
Primary Bedroom Level Third
Dining Room Flooring - Hardwood, Open Floorplan, Recessed Lighting
Kitchen Flooring - Hardwood, Kitchen Island, Exterior Access, Open Floorplan, Recessed Lighting, Stainless Steel Appliances
Interior
Interior Features Bathroom - Full, Bathroom - With Shower Stall, Closet/Cabinets - Custom Built, Bathroom, Mud Room
Heating Forced Air, Natural Gas
Cooling Central Air
Flooring Tile, Hardwood, Flooring - Hardwood
Fireplaces Number 1
Fireplaces Type Living Room
Appliance Range, Dishwasher, Microwave, Refrigerator
Laundry Flooring - Hardwood, Washer Hookup, Second Floor, In Unit, Electric Dryer Hookup
Exterior
Exterior Feature Porch, Deck
Community Features Public Transportation, Shopping, Pool, Tennis Court(s), Park, Walk/Jog Trails, Medical Facility, Bike Path, Highway Access, Public School, T-Station
Utilities Available for Gas Range, for Electric Dryer, Washer Hookup
Roof Type Shingle,Metal
Total Parking Spaces 2
Garage No
Building
Story 4
Sewer Public Sewer
Water Public
Schools
Elementary Schools Lynch
Middle Schools Mccall
High Schools Winchester High
Others
Pets Allowed Yes
Senior Community false





