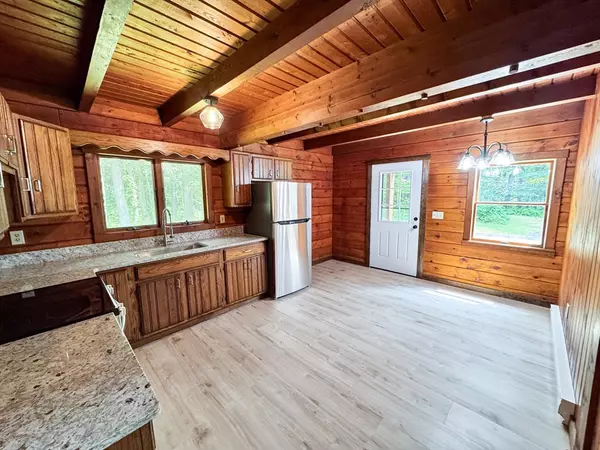21 Brooks Pond Cross Rd Spencer, MA 01562
3 Beds
1 Bath
1,200 SqFt
OPEN HOUSE
Sat Aug 09, 11:00am - 1:00pm
Sun Aug 10, 11:00am - 1:00pm
UPDATED:
Key Details
Property Type Single Family Home
Sub Type Single Family Residence
Listing Status Active
Purchase Type For Sale
Square Footage 1,200 sqft
Price per Sqft $441
MLS Listing ID 73411621
Style Log
Bedrooms 3
Full Baths 1
HOA Y/N false
Year Built 1986
Annual Tax Amount $3,965
Tax Year 2025
Lot Size 5.080 Acres
Acres 5.08
Property Sub-Type Single Family Residence
Property Description
Location
State MA
County Worcester
Zoning Res
Direction Rte 31 North to Northwest Road, to Brooks Pond Cross Rd
Rooms
Basement Full, Bulkhead, Sump Pump, Concrete, Unfinished
Primary Bedroom Level Second
Interior
Interior Features Loft
Heating Electric Baseboard, Electric, Wood, Wood Stove
Cooling Window Unit(s)
Flooring Vinyl, Hardwood
Fireplaces Number 1
Appliance Electric Water Heater, Range, Refrigerator
Laundry In Basement
Exterior
Exterior Feature Covered Patio/Deck, Barn/Stable, Horses Permitted
Community Features Stable(s)
Roof Type Shingle
Total Parking Spaces 8
Garage Yes
Building
Lot Description Wooded, Level
Foundation Concrete Perimeter
Sewer Private Sewer
Water Private
Architectural Style Log
Others
Senior Community false
Virtual Tour https://my.matterport.com/show/?m=7czvVbsuD9R&mls=1&qs=1





