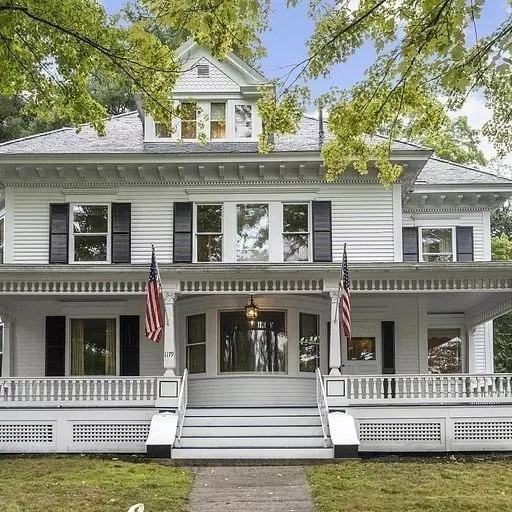1179 Main St Athol, MA 01331
9 Beds
3 Baths
3,610 SqFt
UPDATED:
Key Details
Property Type Single Family Home
Sub Type Single Family Residence
Listing Status Active
Purchase Type For Sale
Square Footage 3,610 sqft
Price per Sqft $152
Subdivision Mixed Use - Residential Commercial
MLS Listing ID 73413726
Style Colonial,Italianate
Bedrooms 9
Full Baths 2
Half Baths 2
HOA Y/N false
Year Built 1896
Annual Tax Amount $6,237
Tax Year 2025
Lot Size 0.760 Acres
Acres 0.76
Property Sub-Type Single Family Residence
Property Description
Location
State MA
County Worcester
Zoning Mixed Use
Direction Main St
Rooms
Family Room Bathroom - Half
Basement Full, Partially Finished, Walk-Out Access, Interior Entry, Concrete
Primary Bedroom Level Second
Dining Room Flooring - Hardwood, Window(s) - Picture, French Doors, Pocket Door
Kitchen Pantry, Breakfast Bar / Nook
Interior
Interior Features Crown Molding, Library, Center Hall, Den, Bedroom, Walk-up Attic, Internet Available - DSL
Heating Baseboard, Oil, Fireplace(s), Fireplace
Cooling None
Flooring Vinyl, Hardwood, Pine, Flooring - Hardwood
Fireplaces Number 3
Fireplaces Type Bedroom
Appliance Electric Water Heater, Water Heater, Range, Dishwasher, Refrigerator
Laundry First Floor, Electric Dryer Hookup, Washer Hookup
Exterior
Exterior Feature Porch, Patio, Patio - Enclosed
Garage Spaces 2.0
Community Features Shopping, Golf, Medical Facility
Utilities Available for Electric Range, for Electric Dryer, Washer Hookup
Roof Type Shingle,Slate
Total Parking Spaces 6
Garage Yes
Building
Lot Description Corner Lot
Foundation Stone
Sewer Public Sewer
Water Public
Architectural Style Colonial, Italianate
Schools
Elementary Schools Pleasant St
Middle Schools Pleasant St
High Schools Athol Regional
Others
Senior Community false





