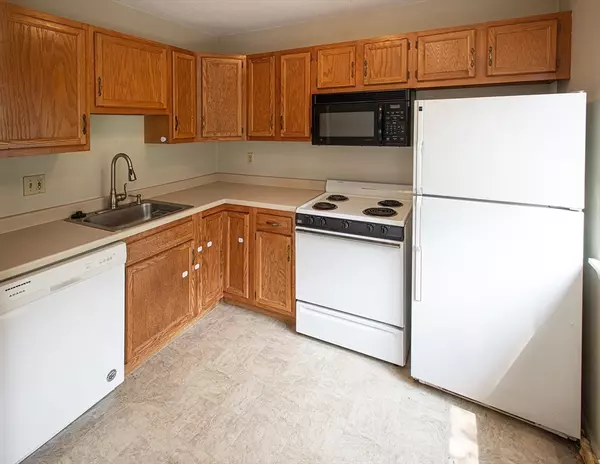170 East Hadley Rd #87 Amherst, MA 01002
1 Bed
1 Bath
620 SqFt
OPEN HOUSE
Sun Aug 10, 12:00pm - 2:00pm
UPDATED:
Key Details
Property Type Condo
Sub Type Condominium
Listing Status Active
Purchase Type For Sale
Square Footage 620 sqft
Price per Sqft $320
MLS Listing ID 73415146
Bedrooms 1
Full Baths 1
HOA Fees $304/mo
Year Built 1970
Annual Tax Amount $3,060
Tax Year 2025
Property Sub-Type Condominium
Property Description
Location
State MA
County Hampshire
Zoning R1
Direction GPS or 116 to East Hadley Rd. turn on Riverglade Dr and left to The Brook, head to rear.
Rooms
Basement N
Primary Bedroom Level Main, First
Dining Room Flooring - Wall to Wall Carpet
Kitchen Flooring - Vinyl, Lighting - Overhead
Interior
Interior Features High Speed Internet
Heating Electric Baseboard
Cooling Wall Unit(s)
Flooring Vinyl, Carpet
Appliance Range, Dishwasher, Disposal, Microwave, Refrigerator
Laundry Common Area
Exterior
Exterior Feature Deck, Rain Gutters, Professional Landscaping
Community Features Public Transportation, Shopping, Pool, Park, Walk/Jog Trails, Stable(s), Golf, Laundromat, Bike Path, Conservation Area, House of Worship, Private School, Public School, University
Utilities Available for Electric Range, for Electric Oven
Roof Type Shingle
Total Parking Spaces 1
Garage No
Building
Story 1
Sewer Public Sewer
Water Public
Schools
Elementary Schools Crocker Farm
Middle Schools Arms
High Schools Arhs
Others
Senior Community false





