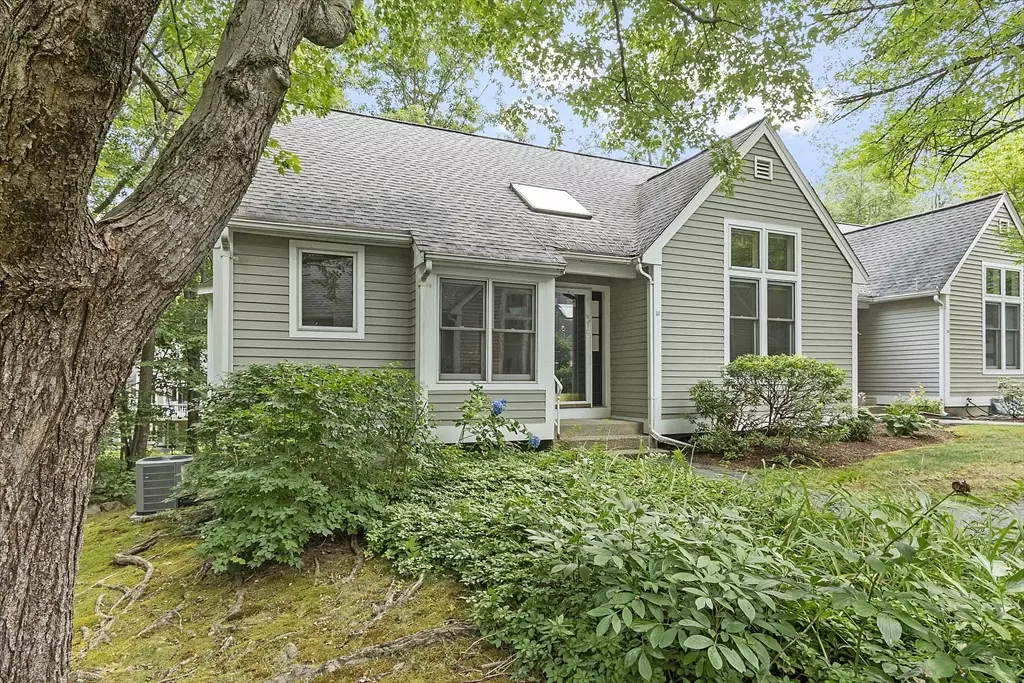32 Brewster Ln #32 Acton, MA 01720
2 Beds
2 Baths
1,928 SqFt
OPEN HOUSE
Sat Aug 09, 1:00pm - 2:30pm
Sun Aug 10, 1:00pm - 2:30pm
UPDATED:
Key Details
Property Type Condo
Sub Type Condominium
Listing Status Active
Purchase Type For Sale
Square Footage 1,928 sqft
Price per Sqft $285
MLS Listing ID 73415424
Bedrooms 2
Full Baths 2
HOA Fees $822/mo
Year Built 1991
Annual Tax Amount $8,445
Tax Year 2025
Property Sub-Type Condominium
Property Description
Location
State MA
County Middlesex
Zoning PCR
Direction High St. to Audubon to Brewster or use GPS
Rooms
Family Room Flooring - Wall to Wall Carpet, Exterior Access, Lighting - Overhead
Basement Y
Primary Bedroom Level First
Kitchen Flooring - Stone/Ceramic Tile, Dining Area, Countertops - Stone/Granite/Solid, Recessed Lighting, Stainless Steel Appliances, Gas Stove
Interior
Interior Features Central Vacuum, Internet Available - Broadband, High Speed Internet
Heating Forced Air, Natural Gas
Cooling Central Air
Flooring Tile, Carpet, Hardwood
Appliance Range, Dishwasher, Refrigerator, Washer, Dryer
Laundry Bathroom - Full, Flooring - Vinyl, Countertops - Stone/Granite/Solid, Electric Dryer Hookup, Washer Hookup, Lighting - Sconce, Lighting - Overhead, First Floor, In Unit
Exterior
Exterior Feature Porch - Screened, Screens, Rain Gutters
Garage Spaces 1.0
Community Features Public Transportation, Shopping, Tennis Court(s), Walk/Jog Trails, Bike Path, Conservation Area, Highway Access, House of Worship, Public School, T-Station, Adult Community
Utilities Available for Gas Range, for Electric Dryer, Washer Hookup
Roof Type Shingle
Total Parking Spaces 1
Garage Yes
Building
Story 2
Sewer Public Sewer, Private Sewer
Water Public
Schools
Elementary Schools Choice Of 6
Middle Schools Rj Grey
High Schools Acton Boxborough
Others
Pets Allowed Yes w/ Restrictions
Senior Community true
Acceptable Financing Estate Sale
Listing Terms Estate Sale





