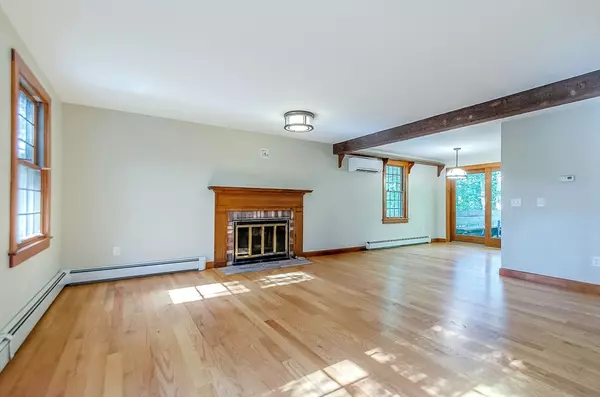49 Daleys Ter Orleans, MA 02653
3 Beds
2 Baths
1,498 SqFt
OPEN HOUSE
Fri Aug 08, 3:00pm - 5:00pm
Sun Aug 10, 11:00am - 1:00pm
UPDATED:
Key Details
Property Type Single Family Home
Sub Type Single Family Residence
Listing Status Active
Purchase Type For Sale
Square Footage 1,498 sqft
Price per Sqft $513
MLS Listing ID 73415444
Style Cape
Bedrooms 3
Full Baths 2
HOA Y/N false
Year Built 1979
Annual Tax Amount $3,874
Tax Year 2025
Lot Size 0.550 Acres
Acres 0.55
Property Sub-Type Single Family Residence
Property Description
Location
State MA
County Barnstable
Zoning R
Direction Eldredge Parkway to Right on Marsten's Way to Left on Daley's Terrace/GPS Sign on property.
Rooms
Basement Full, Interior Entry, Bulkhead
Interior
Interior Features Internet Available - Broadband
Heating Baseboard, Natural Gas
Cooling Wall Unit(s), Heat Pump
Flooring Wood, Hardwood
Fireplaces Number 1
Appliance Gas Water Heater, Range, Dishwasher, Microwave, Refrigerator, Washer, Dryer
Exterior
Exterior Feature Deck - Wood, Rain Gutters
Garage Spaces 2.0
Community Features Shopping, Park, Walk/Jog Trails, Medical Facility, Bike Path, Conservation Area, Highway Access, House of Worship, Marina, Public School
Waterfront Description Bay,Harbor,Ocean,Beach Ownership(Public)
Roof Type Shingle
Total Parking Spaces 3
Garage Yes
Building
Lot Description Wooded, Gentle Sloping
Foundation Concrete Perimeter
Sewer Private Sewer
Water Public
Architectural Style Cape
Others
Senior Community false





