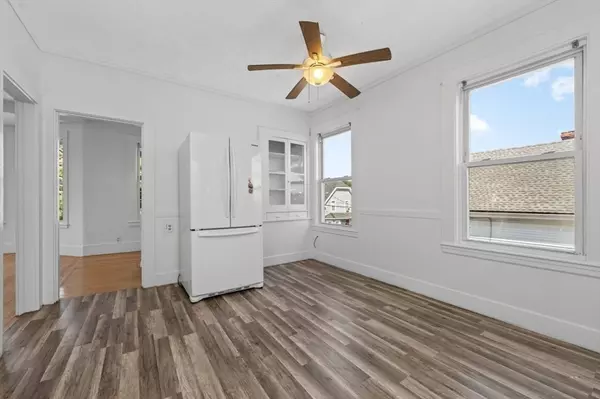45-47 Crescent Street Swampscott, MA 01907
6 Beds
2.5 Baths
2,248 SqFt
OPEN HOUSE
Sun Aug 10, 11:30am - 1:30pm
UPDATED:
Key Details
Property Type Multi-Family
Sub Type 2 Family - 2 Units Up/Down
Listing Status Active
Purchase Type For Sale
Square Footage 2,248 sqft
Price per Sqft $378
MLS Listing ID 73415656
Bedrooms 6
Full Baths 2
Half Baths 1
Year Built 1915
Annual Tax Amount $9,068
Tax Year 2024
Lot Size 4,356 Sqft
Acres 0.1
Property Sub-Type 2 Family - 2 Units Up/Down
Property Description
Location
State MA
County Essex
Zoning A3
Direction Essex Street to Burpee Road to Buena Vista to Cresent Street.
Rooms
Basement Full, Walk-Out Access, Interior Entry, Unfinished
Interior
Interior Features Ceiling Fan(s), Bathroom With Tub & Shower, Upgraded Cabinets, Upgraded Countertops, Open Floorplan, Living Room, Kitchen, Office/Den
Heating Steam, Oil
Flooring Tile, Laminate, Hardwood, Wood
Appliance Range, Refrigerator, Microwave
Laundry Gas Dryer Hookup, Electric Dryer Hookup
Exterior
Exterior Feature Balcony/Deck, Rain Gutters
Garage Spaces 1.0
Fence Fenced
Community Features Public Transportation, Shopping, Park, Walk/Jog Trails, Medical Facility, Conservation Area, House of Worship, Public School, T-Station
Utilities Available for Gas Range, for Gas Dryer, for Electric Dryer
Waterfront Description Bay,Harbor,Ocean,1 to 2 Mile To Beach,Beach Ownership(Public)
Roof Type Shingle
Total Parking Spaces 4
Garage Yes
Building
Lot Description Level
Story 3
Foundation Stone
Sewer Public Sewer
Water Public
Schools
Elementary Schools Swamp Elem.
Middle Schools Sms
High Schools Shs
Others
Senior Community false
Virtual Tour https://smartfloorplan.com/il/v501915/player.pl





