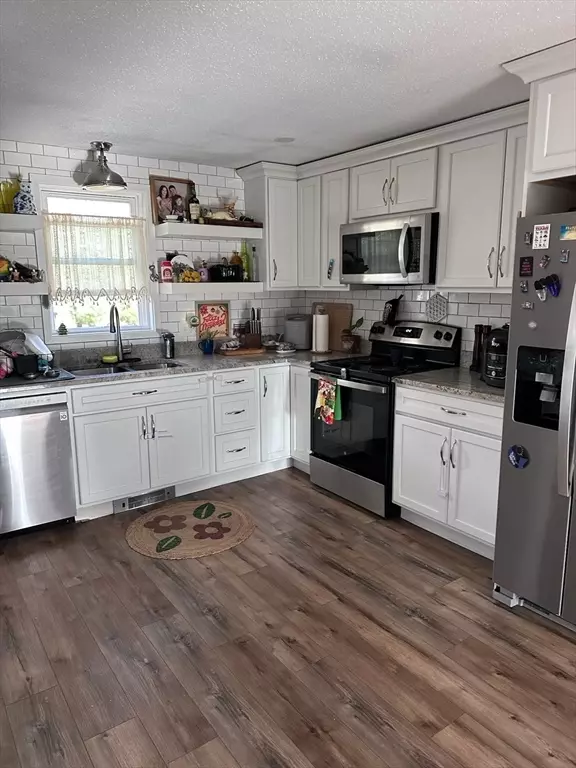35 Scarlet Dr Plymouth, MA 02360
4 Beds
2 Baths
2,161 SqFt
OPEN HOUSE
Sun Aug 17, 11:00am - 2:00pm
UPDATED:
Key Details
Property Type Single Family Home
Sub Type Single Family Residence
Listing Status Active
Purchase Type For Sale
Square Footage 2,161 sqft
Price per Sqft $230
Subdivision West Wind Shores
MLS Listing ID 73416218
Style Ranch
Bedrooms 4
Full Baths 2
HOA Y/N false
Year Built 1987
Annual Tax Amount $5,321
Tax Year 2025
Lot Size 0.350 Acres
Acres 0.35
Property Sub-Type Single Family Residence
Property Description
Location
State MA
County Plymouth
Zoning R25
Direction Bourne Rd to Scarlet dr
Rooms
Basement Full, Finished, Walk-Out Access, Interior Entry
Primary Bedroom Level First
Interior
Heating Propane
Cooling Window Unit(s)
Flooring Vinyl / VCT
Fireplaces Number 1
Appliance Water Heater
Laundry First Floor
Exterior
Community Features Walk/Jog Trails
Waterfront Description Lake/Pond,0 to 1/10 Mile To Beach,Beach Ownership(Association)
Roof Type Shingle
Total Parking Spaces 4
Garage No
Building
Lot Description Wooded, Level
Foundation Concrete Perimeter
Sewer Private Sewer
Water Private
Architectural Style Ranch
Schools
Elementary Schools South Elementry
Middle Schools Psms
High Schools Pshs
Others
Senior Community false





