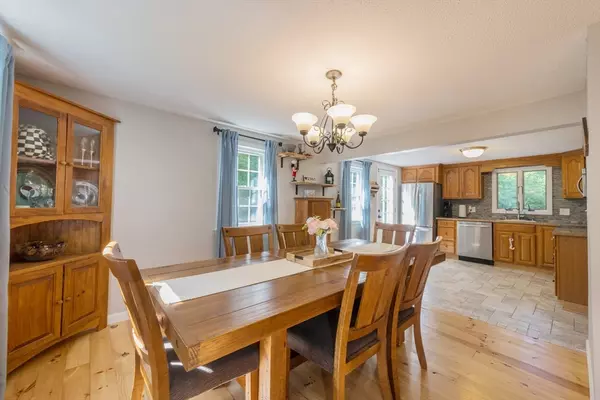845 Federal Furnace Rd Plymouth, MA 02360
3 Beds
2 Baths
2,074 SqFt
OPEN HOUSE
Sat Aug 16, 10:30am - 12:00pm
Sat Aug 16, 11:30am - 1:00pm
Sun Aug 17, 10:30am - 12:00pm
UPDATED:
Key Details
Property Type Single Family Home
Sub Type Single Family Residence
Listing Status Active
Purchase Type For Sale
Square Footage 2,074 sqft
Price per Sqft $288
MLS Listing ID 73416729
Bedrooms 3
Full Baths 2
HOA Y/N false
Year Built 1976
Annual Tax Amount $6,255
Tax Year 2025
Lot Size 1.780 Acres
Acres 1.78
Property Sub-Type Single Family Residence
Property Description
Location
State MA
County Plymouth
Zoning RR
Direction GPS
Rooms
Basement Full, Finished, Interior Entry, Bulkhead
Primary Bedroom Level Second
Dining Room Flooring - Wood, Open Floorplan
Kitchen Flooring - Stone/Ceramic Tile, Pantry, Open Floorplan, Stainless Steel Appliances, Lighting - Overhead
Interior
Interior Features Recessed Lighting, Den, Exercise Room
Heating Forced Air, Oil
Cooling None
Flooring Tile, Carpet, Hardwood, Flooring - Wall to Wall Carpet
Fireplaces Number 1
Fireplaces Type Living Room
Appliance Water Heater, Range, Dishwasher, Microwave, Refrigerator
Laundry In Basement, Electric Dryer Hookup, Washer Hookup
Exterior
Exterior Feature Deck, Patio, Rain Gutters, Storage, Sprinkler System, Screens
Community Features Public Transportation, Shopping, Golf, Highway Access, Public School
Utilities Available for Electric Range, for Electric Oven, for Electric Dryer, Washer Hookup
Roof Type Shingle
Total Parking Spaces 6
Garage No
Building
Lot Description Wooded, Sloped
Foundation Concrete Perimeter
Sewer Inspection Required for Sale
Water Public
Schools
Elementary Schools Federal Furnace
Middle Schools Pcis
High Schools North
Others
Senior Community false





