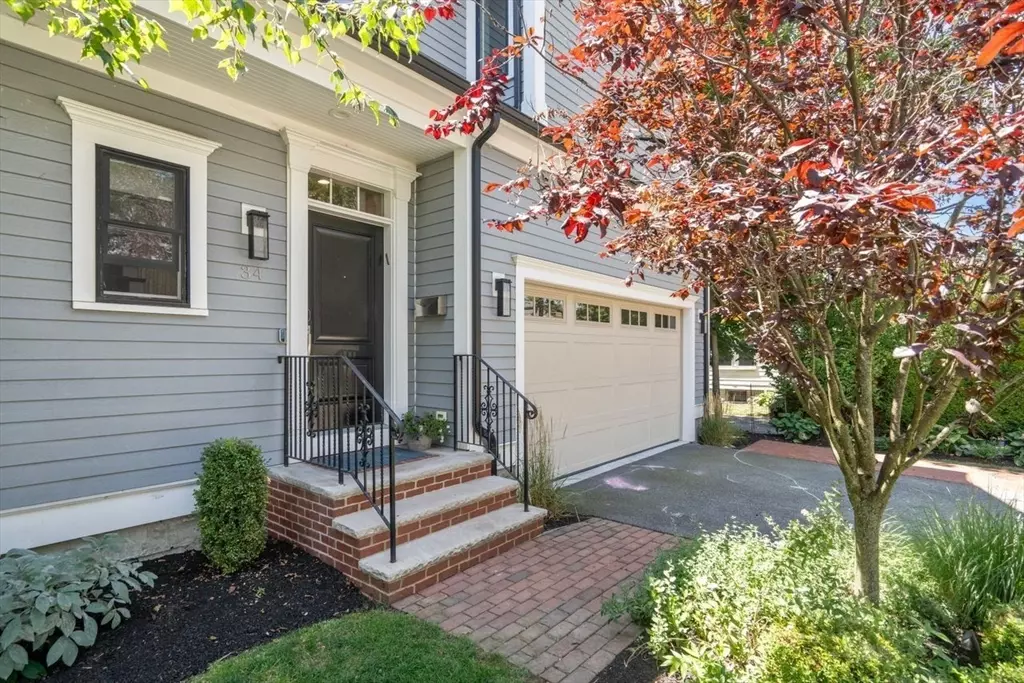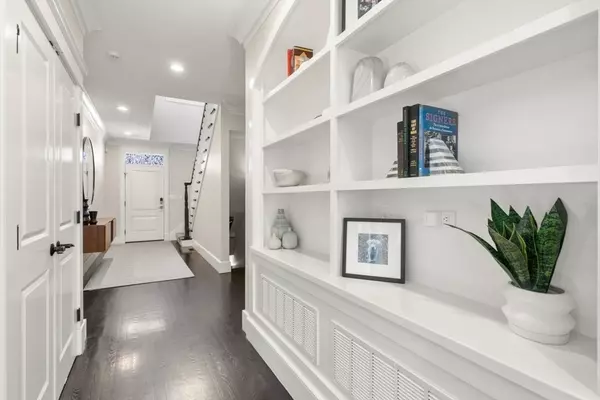32-34 Winchester Rd #34 Newton, MA 02458
4 Beds
4.5 Baths
2,557 SqFt
OPEN HOUSE
Thu Aug 14, 11:00am - 12:00pm
UPDATED:
Key Details
Property Type Condo
Sub Type Condominium
Listing Status Active
Purchase Type For Sale
Square Footage 2,557 sqft
Price per Sqft $684
MLS Listing ID 73417555
Bedrooms 4
Full Baths 4
Half Baths 1
HOA Fees $1
Year Built 2016
Annual Tax Amount $15,184
Tax Year 2025
Lot Size 10,018 Sqft
Acres 0.23
Property Sub-Type Condominium
Property Description
Location
State MA
County Middlesex
Zoning MR1
Direction Corner of Salisbury and Winchester Road
Rooms
Basement Y
Primary Bedroom Level Second
Kitchen Flooring - Hardwood, Breakfast Bar / Nook, Open Floorplan, Recessed Lighting, Stainless Steel Appliances, Gas Stove
Interior
Interior Features Bathroom - Full, Bathroom - Tiled With Shower Stall, Countertops - Stone/Granite/Solid, Recessed Lighting, Bathroom, 1/4 Bath
Heating Forced Air, Natural Gas
Cooling Central Air
Flooring Tile, Carpet, Hardwood, Flooring - Stone/Ceramic Tile
Fireplaces Number 1
Fireplaces Type Living Room
Appliance Range, Dishwasher, Microwave, Refrigerator, Washer, Dryer, Plumbed For Ice Maker
Laundry Gas Dryer Hookup, Washer Hookup, Second Floor, In Unit
Exterior
Exterior Feature Patio
Garage Spaces 2.0
Community Features Public Transportation, Shopping, Pool, Park, Walk/Jog Trails, Medical Facility, Highway Access, Public School
Utilities Available for Gas Range, Washer Hookup, Icemaker Connection
Roof Type Shingle
Total Parking Spaces 2
Garage Yes
Building
Story 3
Sewer Public Sewer
Water Public
Others
Senior Community false





