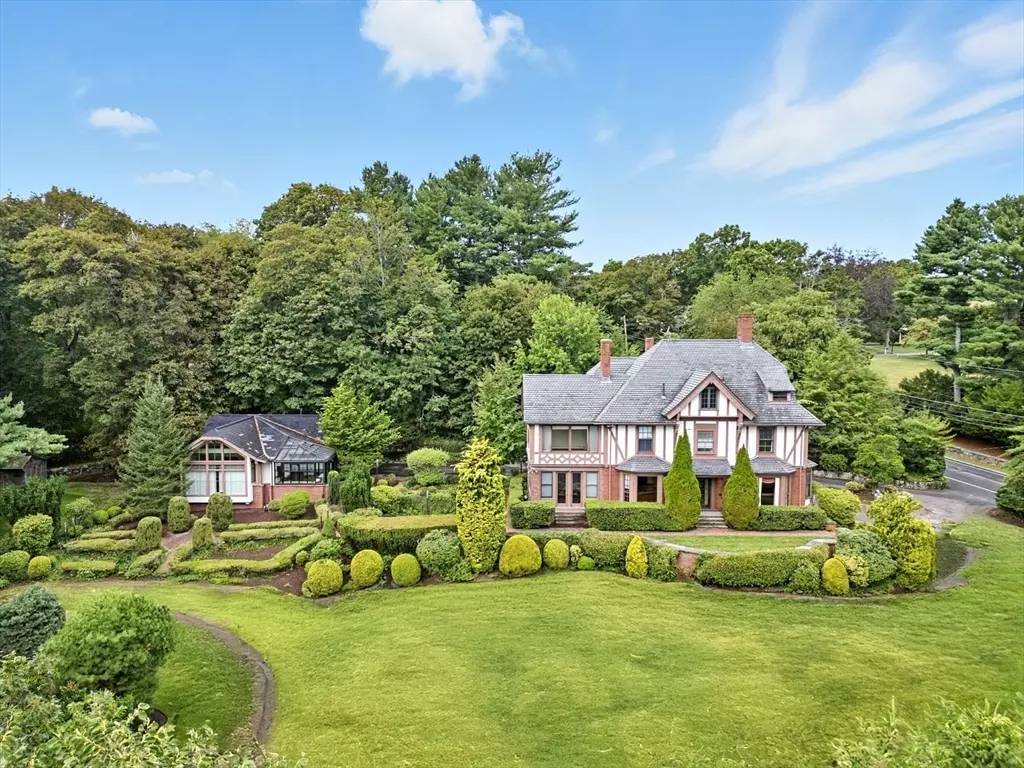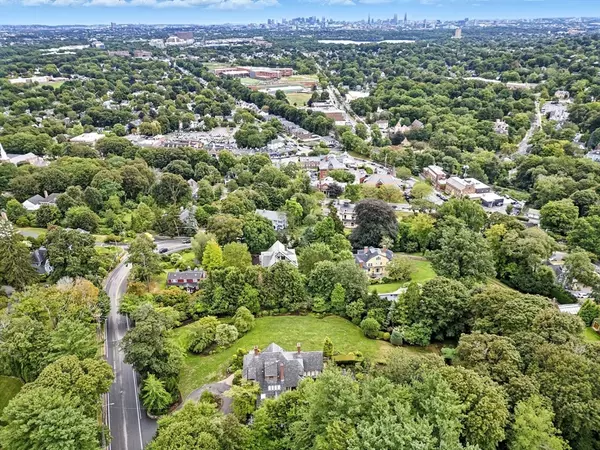560 Concord Avenue Belmont, MA 02478
7 Beds
5.5 Baths
4,600 SqFt
UPDATED:
Key Details
Property Type Single Family Home
Sub Type Single Family Residence
Listing Status Active
Purchase Type For Sale
Square Footage 4,600 sqft
Price per Sqft $815
MLS Listing ID 73421762
Style Tudor,Carriage House
Bedrooms 7
Full Baths 5
Half Baths 1
HOA Y/N false
Year Built 1880
Annual Tax Amount $42,906
Tax Year 2025
Lot Size 1.290 Acres
Acres 1.29
Property Sub-Type Single Family Residence
Property Description
Location
State MA
County Middlesex
Zoning SA
Direction Concord Ave Near Intersection of Sumner Lane
Rooms
Primary Bedroom Level Second
Interior
Interior Features Bedroom, Exercise Room, Bathroom, Library
Heating Central, Fireplace
Cooling Central Air
Fireplaces Number 5
Fireplaces Type Dining Room, Living Room
Exterior
Garage Spaces 2.0
Community Features Public Transportation, Shopping, Walk/Jog Trails, Conservation Area, Private School
View Y/N Yes
View City View(s)
Total Parking Spaces 2
Garage Yes
Building
Lot Description Sloped
Foundation Stone, Brick/Mortar
Sewer Public Sewer
Water Public
Architectural Style Tudor, Carriage House
Others
Senior Community false





