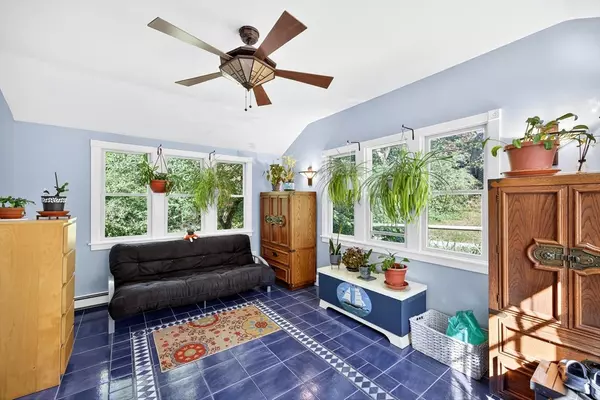11 Whelpley Road Eastham, MA 02642
3 Beds
2 Baths
1,381 SqFt
Open House
Sat Sep 06, 11:00am - 1:00pm
Sun Sep 07, 11:00am - 1:00pm
UPDATED:
Key Details
Property Type Single Family Home
Sub Type Single Family Residence
Listing Status Active
Purchase Type For Sale
Square Footage 1,381 sqft
Price per Sqft $614
MLS Listing ID 73424445
Style Ranch
Bedrooms 3
Full Baths 2
HOA Y/N false
Year Built 1966
Annual Tax Amount $4,226
Tax Year 2025
Lot Size 0.640 Acres
Acres 0.64
Property Sub-Type Single Family Residence
Property Description
Location
State MA
County Barnstable
Zoning RESIDE
Direction Route 6 East, Left on Massasoit, Right on Whelpley, First house on the left.
Rooms
Basement Full, Walk-Out Access, Interior Entry
Primary Bedroom Level First
Dining Room Ceiling Fan(s), Flooring - Wood
Kitchen Flooring - Wood
Interior
Interior Features Bathroom - Full, Accessory Apt.
Heating Baseboard, Oil
Cooling Heat Pump
Flooring Wood, Tile, Laminate
Fireplaces Number 1
Appliance Electric Water Heater, Range, Dishwasher, Refrigerator, Washer, Dryer
Exterior
Exterior Feature Deck - Wood
Waterfront Description 1 to 2 Mile To Beach
Roof Type Shingle
Total Parking Spaces 2
Garage No
Building
Lot Description Gentle Sloping
Foundation Concrete Perimeter
Sewer Private Sewer
Water Public
Architectural Style Ranch
Others
Senior Community false
Virtual Tour https://player.vimeo.com/video/1114339204?h=bf0e4ba491





