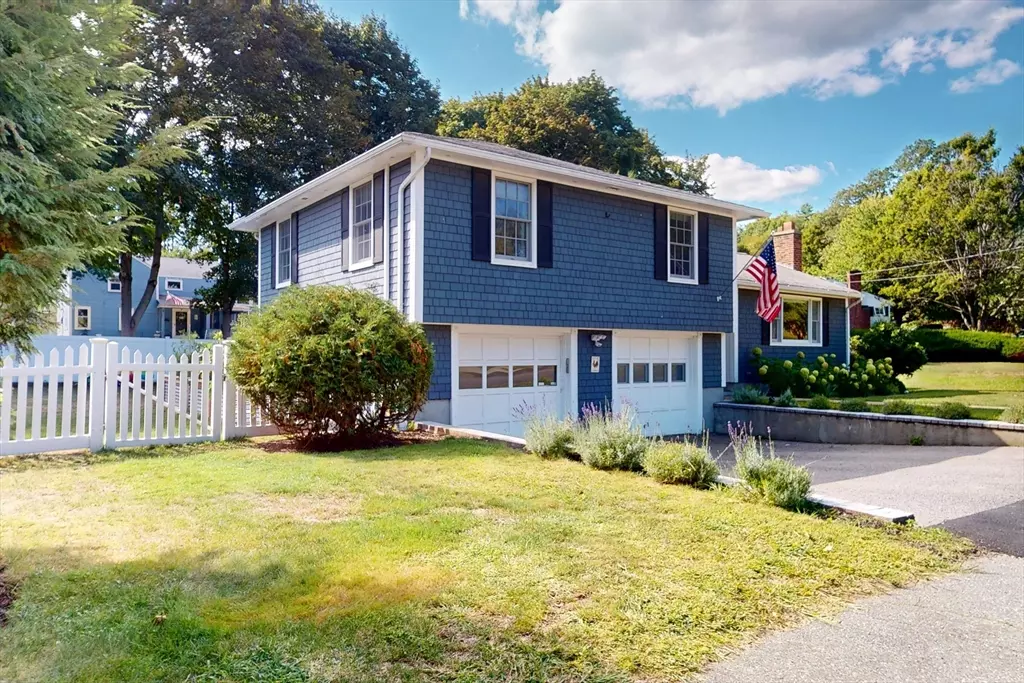10 Glen Cir Waltham, MA 02451
3 Beds
1.5 Baths
2,038 SqFt
Open House
Sat Sep 06, 11:00am - 1:00pm
Sun Sep 07, 11:00am - 1:00pm
UPDATED:
Key Details
Property Type Single Family Home
Sub Type Single Family Residence
Listing Status Active
Purchase Type For Sale
Square Footage 2,038 sqft
Price per Sqft $488
MLS Listing ID 73425278
Bedrooms 3
Full Baths 1
Half Baths 1
HOA Y/N false
Year Built 1957
Annual Tax Amount $7,860
Tax Year 2025
Lot Size 0.350 Acres
Acres 0.35
Property Sub-Type Single Family Residence
Property Description
Location
State MA
County Middlesex
Zoning 1
Direction Lexington St to Lincoln St to Glen Circle or GPS
Rooms
Basement Finished, Interior Entry, Garage Access
Interior
Heating Baseboard, Oil
Cooling Central Air
Fireplaces Number 1
Exterior
Exterior Feature Deck - Wood, Patio, Storage, Sprinkler System, Fenced Yard, Garden
Garage Spaces 1.0
Fence Fenced/Enclosed, Fenced
Roof Type Shingle
Total Parking Spaces 2
Garage Yes
Building
Lot Description Corner Lot, Level
Foundation Concrete Perimeter
Sewer Public Sewer
Water Public
Others
Senior Community false
Acceptable Financing Contract
Listing Terms Contract
Virtual Tour https://my.matterport.com/show/?m=5tawbw2zVH4





