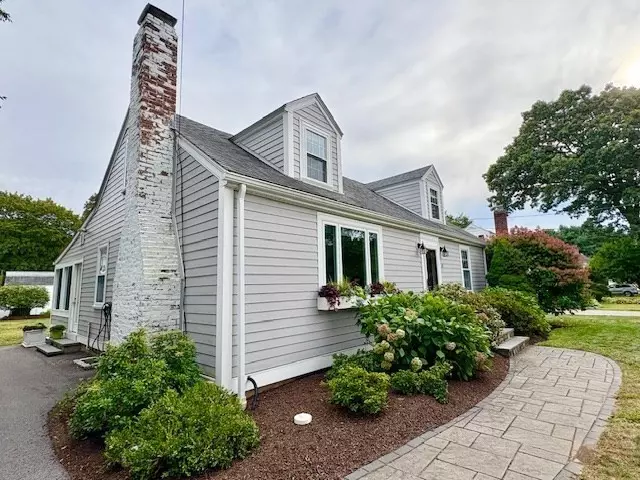20 Magnolia Street Framingham, MA 01701
4 Beds
2 Baths
1,558 SqFt
Open House
Sat Sep 06, 12:00pm - 1:30pm
Sun Sep 07, 12:00pm - 1:30pm
UPDATED:
Key Details
Property Type Single Family Home
Sub Type Single Family Residence
Listing Status Active
Purchase Type For Sale
Square Footage 1,558 sqft
Price per Sqft $433
MLS Listing ID 73425998
Style Cape
Bedrooms 4
Full Baths 2
HOA Y/N false
Year Built 1947
Annual Tax Amount $6,867
Tax Year 2025
Lot Size 7,840 Sqft
Acres 0.18
Property Sub-Type Single Family Residence
Property Description
Location
State MA
County Middlesex
Zoning R1
Direction off Beacon Street
Rooms
Basement Full, Sump Pump, Concrete, Unfinished
Primary Bedroom Level Second
Kitchen Flooring - Stone/Ceramic Tile, Dining Area, Countertops - Stone/Granite/Solid, Remodeled, Stainless Steel Appliances, Lighting - Overhead
Interior
Interior Features Lighting - Overhead, Sun Room
Heating Baseboard, Heat Pump, Oil, Electric
Cooling Central Air
Flooring Tile, Carpet, Hardwood, Flooring - Stone/Ceramic Tile
Fireplaces Number 1
Fireplaces Type Living Room
Appliance Range, Dishwasher, Disposal, Microwave, Refrigerator, Washer, Dryer
Laundry In Basement, Electric Dryer Hookup, Washer Hookup
Exterior
Exterior Feature Patio, Rain Gutters, Storage, Professional Landscaping
Community Features Public Transportation, Shopping, Park, Medical Facility, Bike Path, Highway Access, House of Worship, University
Utilities Available for Electric Range, for Electric Dryer, Washer Hookup
Roof Type Shingle
Total Parking Spaces 3
Garage No
Building
Lot Description Cul-De-Sac, Level
Foundation Block
Sewer Public Sewer
Water Public
Architectural Style Cape
Others
Senior Community false
Virtual Tour https://my.matterport.com/show/?m=Yb6jjogapsf&brand=0





