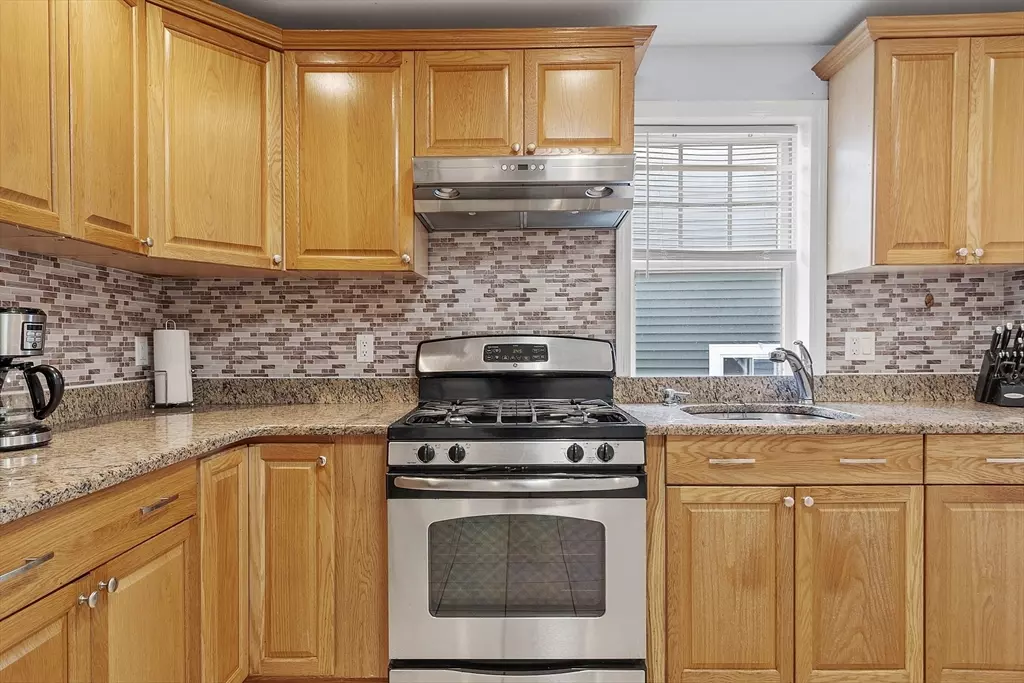30 High St Chelsea, MA 02150
5 Beds
2 Baths
1,800 SqFt
Open House
Sat Sep 06, 12:00pm - 1:30pm
Sun Sep 07, 12:00pm - 1:30pm
UPDATED:
Key Details
Property Type Multi-Family
Sub Type 2 Family - 2 Units Up/Down
Listing Status Active
Purchase Type For Sale
Square Footage 1,800 sqft
Price per Sqft $437
MLS Listing ID 73426456
Bedrooms 5
Full Baths 2
Year Built 1930
Annual Tax Amount $6,286
Tax Year 2025
Lot Size 1,306 Sqft
Acres 0.03
Property Sub-Type 2 Family - 2 Units Up/Down
Property Description
Location
State MA
County Suffolk
Zoning R3
Direction From Broadway to Beacon St to High St
Rooms
Basement Full, Concrete, Unfinished
Interior
Interior Features Upgraded Cabinets, Upgraded Countertops, Bathroom With Tub & Shower, Remodeled, Living Room, Kitchen, Living RM/Dining RM Combo
Heating Hot Water, Natural Gas
Flooring Varies, Hardwood, Stone / Slate, Tile
Appliance Range, Refrigerator
Exterior
Utilities Available for Gas Range
Total Parking Spaces 2
Garage No
Building
Lot Description Corner Lot
Story 2
Foundation Stone
Sewer Public Sewer
Water Public
Others
Senior Community false
Acceptable Financing Contract
Listing Terms Contract





