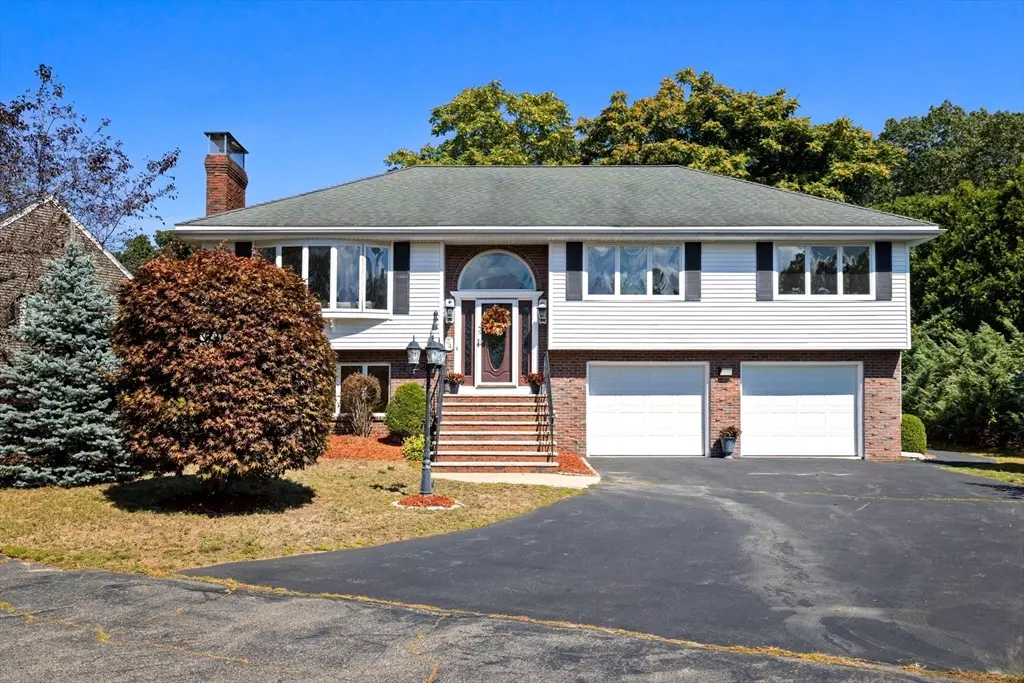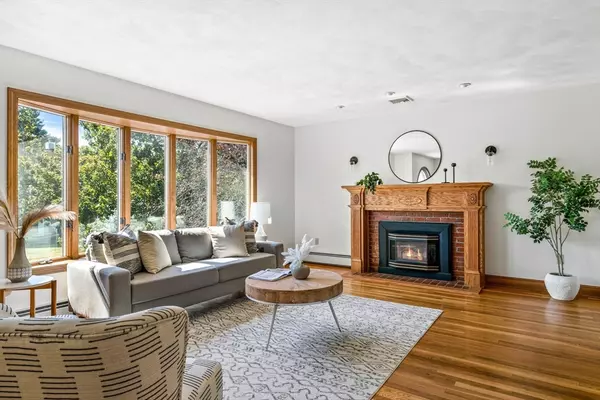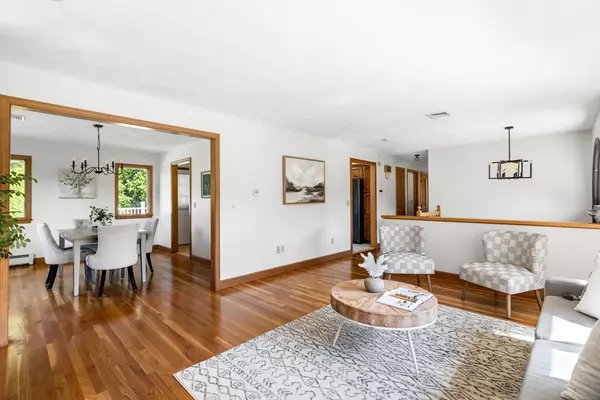
34 Andrews Rd Wakefield, MA 01880
3 Beds
2 Baths
1,800 SqFt
Open House
Fri Sep 12, 5:00pm - 6:00pm
Sat Sep 13, 12:00pm - 1:30pm
UPDATED:
Key Details
Property Type Single Family Home
Sub Type Single Family Residence
Listing Status Active
Purchase Type For Sale
Square Footage 1,800 sqft
Price per Sqft $472
MLS Listing ID 73427903
Style Raised Ranch,Split Entry
Bedrooms 3
Full Baths 2
HOA Y/N false
Year Built 1992
Annual Tax Amount $8,715
Tax Year 2025
Lot Size 0.280 Acres
Acres 0.28
Property Sub-Type Single Family Residence
Property Description
Location
State MA
County Middlesex
Area Montrose
Zoning SR
Direction see GPS
Rooms
Family Room Flooring - Wood, Lighting - Overhead
Basement Full, Partially Finished, Walk-Out Access, Interior Entry, Garage Access
Primary Bedroom Level First
Dining Room Flooring - Hardwood, Lighting - Overhead
Kitchen Flooring - Stone/Ceramic Tile, Dining Area, Countertops - Stone/Granite/Solid, Exterior Access, Lighting - Overhead
Interior
Interior Features Central Vacuum, Internet Available - Unknown
Heating Baseboard, Oil
Cooling Central Air
Flooring Wood, Tile
Fireplaces Number 1
Fireplaces Type Living Room
Appliance Electric Water Heater, Range, Oven, Dishwasher, Disposal, Microwave, Refrigerator, Freezer, Washer, Dryer
Laundry In Basement, Electric Dryer Hookup, Washer Hookup
Exterior
Exterior Feature Deck
Garage Spaces 2.0
Fence Fenced/Enclosed
Community Features Public Transportation, Shopping, Walk/Jog Trails, Highway Access, House of Worship, Public School
Utilities Available for Electric Range, for Electric Dryer, Washer Hookup
Roof Type Shingle
Total Parking Spaces 4
Garage Yes
Building
Lot Description Level
Foundation Concrete Perimeter
Sewer Public Sewer
Water Public
Architectural Style Raised Ranch, Split Entry
Schools
Middle Schools Galvin
High Schools Wakefield
Others
Senior Community false
Virtual Tour https://my.matterport.com/show/?m=G3UiMmLENey&brand=0&mls=1&






