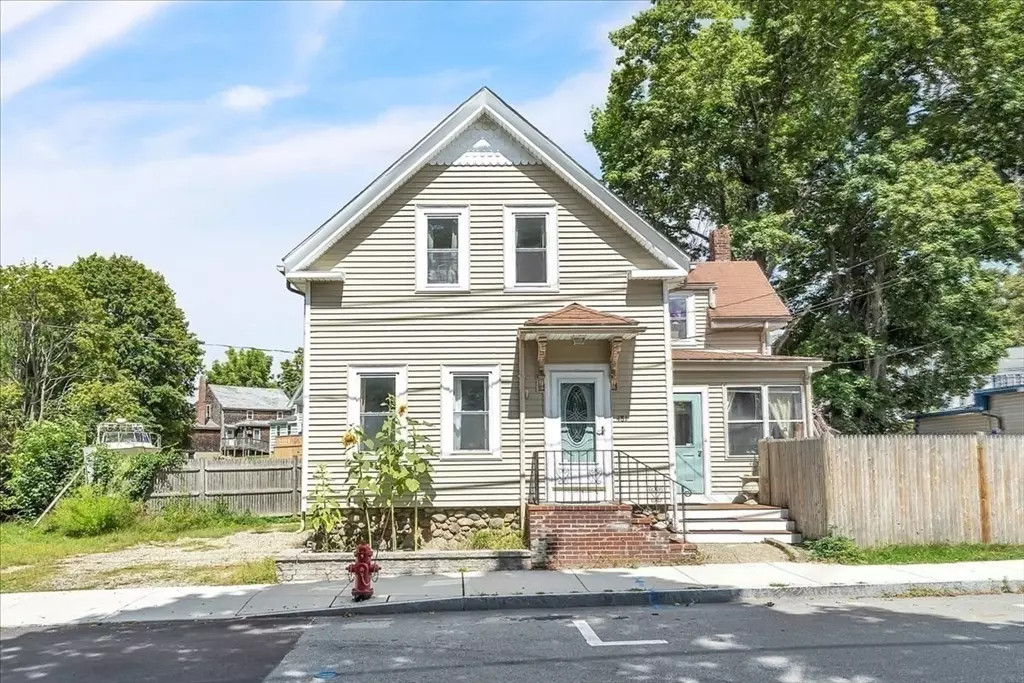
481 Center Middleboro, MA 02346
3 Beds
1.5 Baths
1,291 SqFt
Open House
Sun Sep 14, 1:00pm - 3:00pm
UPDATED:
Key Details
Property Type Single Family Home
Sub Type Single Family Residence
Listing Status Active
Purchase Type For Sale
Square Footage 1,291 sqft
Price per Sqft $375
MLS Listing ID 73428312
Style Colonial
Bedrooms 3
Full Baths 1
Half Baths 1
HOA Y/N false
Year Built 1900
Annual Tax Amount $4,599
Tax Year 2025
Property Sub-Type Single Family Residence
Property Description
Location
State MA
County Plymouth
Zoning B
Direction Please use GPS!
Rooms
Basement Full, Bulkhead
Primary Bedroom Level Second
Dining Room Flooring - Hardwood
Kitchen Bathroom - Half, Flooring - Laminate, Dryer Hookup - Electric, Stainless Steel Appliances, Washer Hookup, Gas Stove
Interior
Interior Features Bonus Room
Heating Forced Air, Natural Gas
Cooling Central Air, Wall Unit(s)
Flooring Carpet, Laminate, Hardwood, Flooring - Wall to Wall Carpet
Appliance Gas Water Heater, Range, Dishwasher, Refrigerator
Laundry Flooring - Laminate, Electric Dryer Hookup, Washer Hookup, First Floor, Gas Dryer Hookup
Exterior
Exterior Feature Fenced Yard
Fence Fenced
Community Features Public Transportation, Shopping, Medical Facility, Laundromat, Public School, T-Station
Utilities Available for Gas Range, for Gas Oven, for Gas Dryer, for Electric Dryer
Roof Type Shingle
Total Parking Spaces 2
Garage No
Building
Lot Description Other
Foundation Concrete Perimeter
Sewer Public Sewer
Water Public
Architectural Style Colonial
Schools
Elementary Schools Mary K Goode
Middle Schools John T. Nichols
High Schools Middleboough High
Others
Senior Community false
Acceptable Financing Contract
Listing Terms Contract






