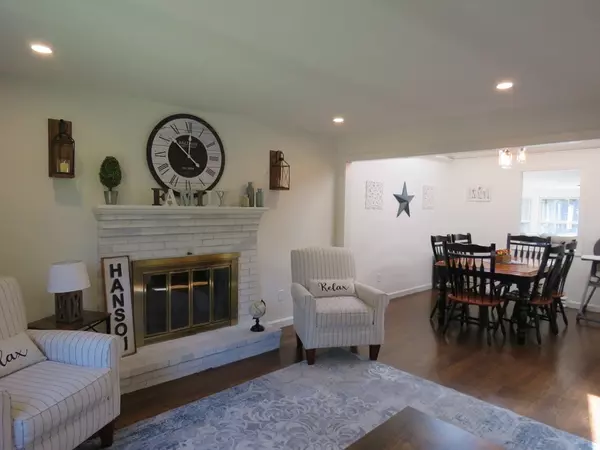
275 Whitman St Hanson, MA 02341
3 Beds
2 Baths
2,105 SqFt
Open House
Sun Sep 14, 12:30pm - 2:00pm
UPDATED:
Key Details
Property Type Single Family Home
Sub Type Single Family Residence
Listing Status Active
Purchase Type For Sale
Square Footage 2,105 sqft
Price per Sqft $327
MLS Listing ID 73429814
Style Raised Ranch
Bedrooms 3
Full Baths 2
HOA Y/N false
Year Built 1968
Annual Tax Amount $7,299
Tax Year 2025
Lot Size 0.690 Acres
Acres 0.69
Property Sub-Type Single Family Residence
Property Description
Location
State MA
County Plymouth
Zoning 100
Direction Please follow GPS
Rooms
Family Room Closet, Flooring - Wall to Wall Carpet, Wet Bar, Exterior Access, Recessed Lighting
Basement Full, Finished, Walk-Out Access, Interior Entry
Primary Bedroom Level First
Kitchen Skylight, Cathedral Ceiling(s), Flooring - Hardwood, Flooring - Stone/Ceramic Tile, Countertops - Stone/Granite/Solid, Kitchen Island, Recessed Lighting, Stainless Steel Appliances, Lighting - Overhead
Interior
Interior Features Ceiling Fan(s), Lighting - Pendant, Beadboard, Closet, Lighting - Overhead, Sun Room, Bonus Room
Heating Forced Air, Oil
Cooling Central Air
Flooring Tile, Vinyl, Carpet, Hardwood, Flooring - Vinyl, Flooring - Wall to Wall Carpet
Fireplaces Number 1
Fireplaces Type Living Room
Appliance Range, Dishwasher, Microwave, Refrigerator
Laundry In Basement, Electric Dryer Hookup, Washer Hookup
Exterior
Exterior Feature Deck, Rain Gutters, Storage
Garage Spaces 2.0
Community Features Public Transportation, Shopping, House of Worship, Public School
Utilities Available for Electric Range, for Electric Dryer, Washer Hookup
Roof Type Shingle
Total Parking Spaces 6
Garage Yes
Building
Foundation Concrete Perimeter
Sewer Private Sewer
Water Public
Architectural Style Raised Ranch
Others
Senior Community false






