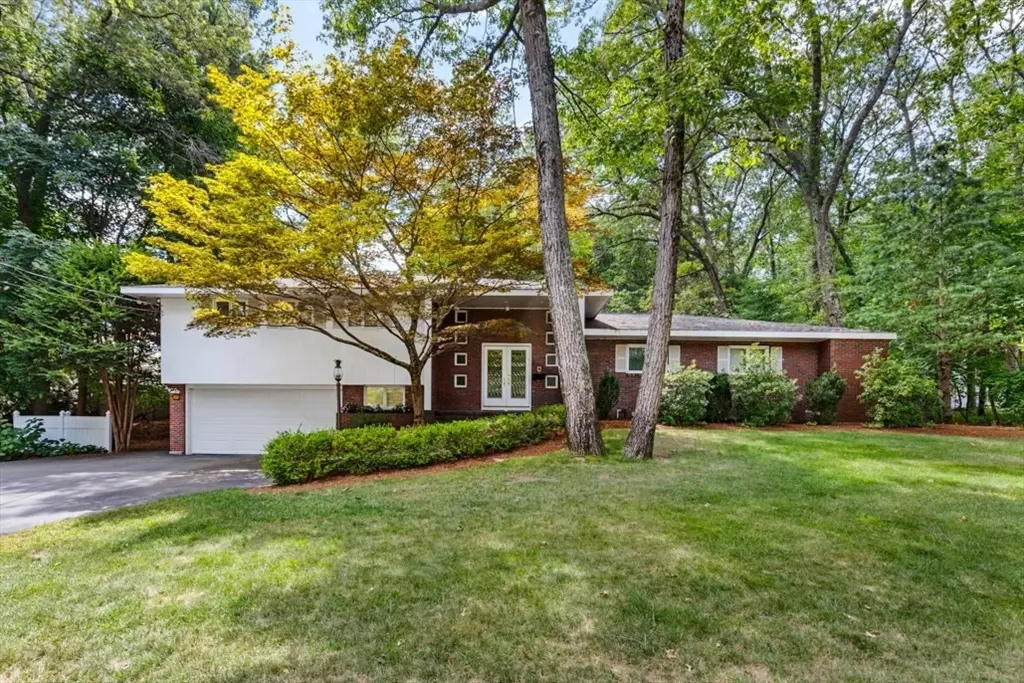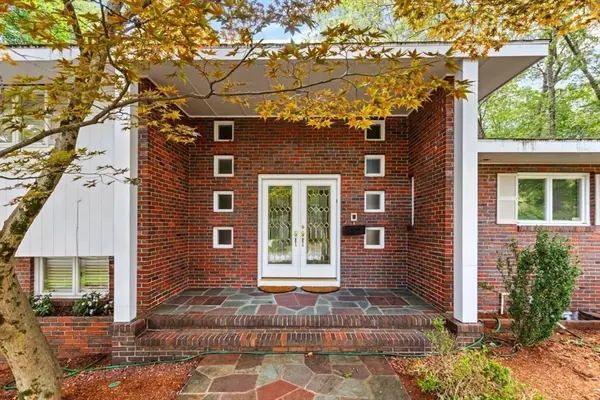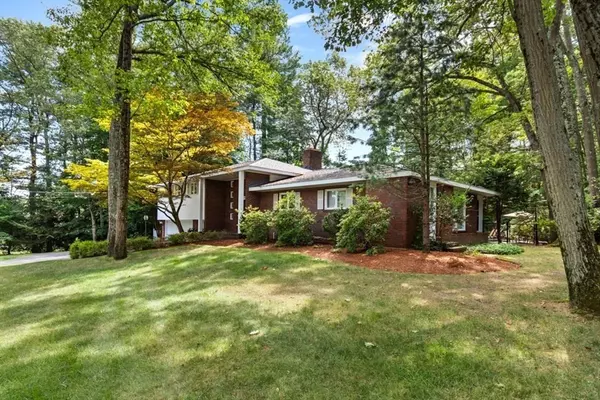
25 Chatham Way Lynnfield, MA 01940
4 Beds
3 Baths
2,514 SqFt
Open House
Thu Sep 18, 4:00pm - 5:30pm
Sun Sep 21, 1:00pm - 2:30pm
UPDATED:
Key Details
Property Type Single Family Home
Sub Type Single Family Residence
Listing Status Active
Purchase Type For Sale
Square Footage 2,514 sqft
Price per Sqft $536
Subdivision Kings Grant
MLS Listing ID 73430875
Style Ranch
Bedrooms 4
Full Baths 2
Half Baths 2
HOA Y/N false
Year Built 1963
Annual Tax Amount $12,541
Tax Year 2025
Lot Size 0.940 Acres
Acres 0.94
Property Sub-Type Single Family Residence
Property Description
Location
State MA
County Essex
Zoning RC
Direction Essex St-Yorkshire-Chatham
Rooms
Family Room Flooring - Wall to Wall Carpet, Exterior Access, Open Floorplan, Recessed Lighting
Basement Sump Pump, Concrete, Unfinished
Primary Bedroom Level Second
Dining Room Flooring - Hardwood, Flooring - Wall to Wall Carpet, Exterior Access, Open Floorplan
Kitchen Flooring - Hardwood, Pantry, Countertops - Stone/Granite/Solid, Exterior Access, Open Floorplan, Recessed Lighting, Washer Hookup
Interior
Interior Features Sun Room
Heating Baseboard, Oil
Cooling Central Air
Flooring Carpet, Hardwood
Fireplaces Number 1
Appliance Water Heater, Oven, Dishwasher, Range, Refrigerator, Freezer, Washer, Dryer
Exterior
Exterior Feature Patio, Pool - Inground, Cabana
Garage Spaces 2.0
Pool In Ground
Community Features Shopping, Pool, Park, Walk/Jog Trails, Golf, Medical Facility, Conservation Area, Highway Access, Private School, Public School, University
View Y/N Yes
View Scenic View(s)
Roof Type Shingle
Total Parking Spaces 5
Garage Yes
Private Pool true
Building
Lot Description Wooded
Foundation Concrete Perimeter
Sewer Private Sewer
Water Public
Architectural Style Ranch
Schools
Middle Schools Lms
High Schools Lhs
Others
Senior Community false






