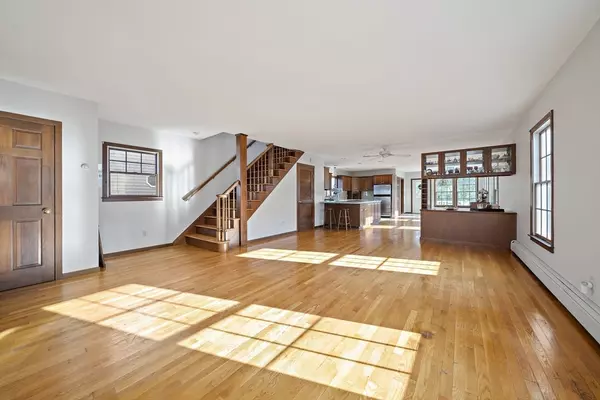
23 Gunrock Ave Hull, MA 02045
3 Beds
2 Baths
2,000 SqFt
Open House
Sat Sep 20, 12:00pm - 3:00pm
Sun Sep 21, 12:00pm - 2:00pm
UPDATED:
Key Details
Property Type Single Family Home
Sub Type Single Family Residence
Listing Status Active
Purchase Type For Sale
Square Footage 2,000 sqft
Price per Sqft $499
Subdivision Gunrock
MLS Listing ID 73431528
Style Contemporary
Bedrooms 3
Full Baths 2
HOA Y/N false
Year Built 1997
Annual Tax Amount $6,320
Tax Year 2025
Lot Size 4,791 Sqft
Acres 0.11
Property Sub-Type Single Family Residence
Property Description
Location
State MA
County Plymouth
Area Gun Rock
Zoning SFA
Direction Nantasket Ave to Atlantic Ave to Gunrock #23
Rooms
Basement Full, Walk-Out Access
Primary Bedroom Level Second
Dining Room Ceiling Fan(s), Flooring - Hardwood, Deck - Exterior, Exterior Access, Open Floorplan, Recessed Lighting
Kitchen Flooring - Stone/Ceramic Tile, Breakfast Bar / Nook, Open Floorplan, Recessed Lighting
Interior
Heating Baseboard, Natural Gas
Cooling Window Unit(s)
Flooring Tile, Hardwood
Appliance Gas Water Heater, Range, Dishwasher, Disposal, Trash Compactor, Microwave, Refrigerator, Washer, Dryer
Laundry Electric Dryer Hookup, Second Floor, Washer Hookup
Exterior
Exterior Feature Porch - Enclosed, Deck, Storage, Outdoor Shower
Community Features Public Transportation, Shopping, Medical Facility, House of Worship, Marina, Public School, T-Station
Utilities Available for Gas Oven, Washer Hookup, Generator Connection
Waterfront Description Ocean,Direct Access,Walk to,0 to 1/10 Mile To Beach,Beach Ownership(Public)
View Y/N Yes
View Scenic View(s)
Roof Type Shingle
Total Parking Spaces 5
Garage No
Building
Lot Description Flood Plain, Level
Foundation Concrete Perimeter
Sewer Public Sewer
Water Public
Architectural Style Contemporary
Schools
Elementary Schools Jacobs
High Schools Hull High
Others
Senior Community false
Acceptable Financing Contract
Listing Terms Contract






