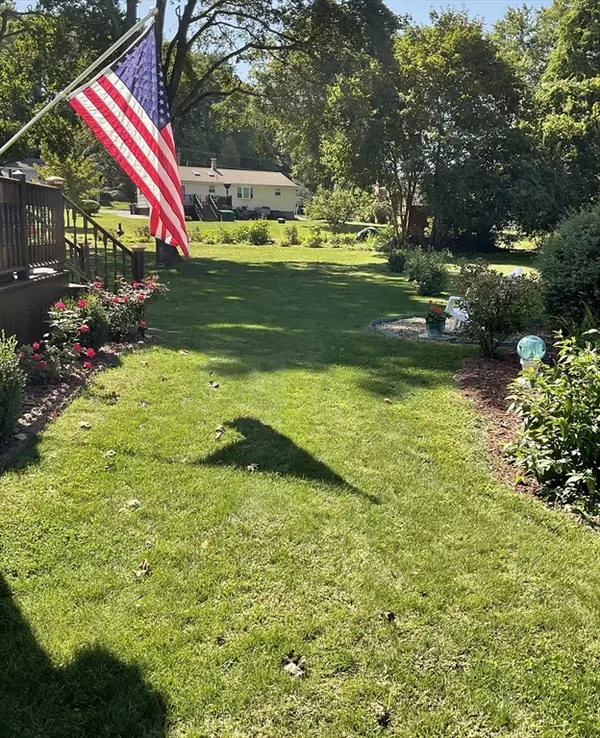
55 Hurley Circle Marlborough, MA 01752
3 Beds
2 Baths
2,041 SqFt
Open House
Sat Sep 20, 11:00am - 1:00pm
UPDATED:
Key Details
Property Type Single Family Home
Sub Type Single Family Residence
Listing Status Active
Purchase Type For Sale
Square Footage 2,041 sqft
Price per Sqft $262
MLS Listing ID 73432576
Style Ranch
Bedrooms 3
Full Baths 2
HOA Y/N false
Year Built 1963
Annual Tax Amount $4,622
Tax Year 2025
Lot Size 0.420 Acres
Acres 0.42
Property Sub-Type Single Family Residence
Property Description
Location
State MA
County Middlesex
Zoning res
Direction Use GPS
Rooms
Family Room Bathroom - Full, Flooring - Wall to Wall Carpet
Basement Full, Partially Finished, Walk-Out Access, Interior Entry, Bulkhead, Sump Pump
Primary Bedroom Level First
Kitchen Ceiling Fan(s), Dining Area, Countertops - Upgraded, Open Floorplan, Stainless Steel Appliances
Interior
Interior Features Bathroom - With Shower Stall, Bathroom - Tiled With Tub & Shower, Closet - Linen, Ceiling Fan(s), Closet, 3/4 Bath, Bathroom, Bedroom
Heating Natural Gas
Cooling Central Air
Flooring Wood, Tile, Carpet, Laminate, Flooring - Stone/Ceramic Tile, Flooring - Wall to Wall Carpet
Appliance Gas Water Heater, Range, Dishwasher, Microwave, Refrigerator
Laundry In Basement, Gas Dryer Hookup
Exterior
Exterior Feature Porch - Enclosed, Deck
Community Features Public Transportation, Walk/Jog Trails, Medical Facility, Highway Access, Public School, Sidewalks
Utilities Available for Gas Range, for Gas Oven, for Gas Dryer
Roof Type Shingle
Total Parking Spaces 4
Garage No
Building
Lot Description Level
Foundation Concrete Perimeter
Sewer Public Sewer
Water Public
Architectural Style Ranch
Others
Senior Community false






