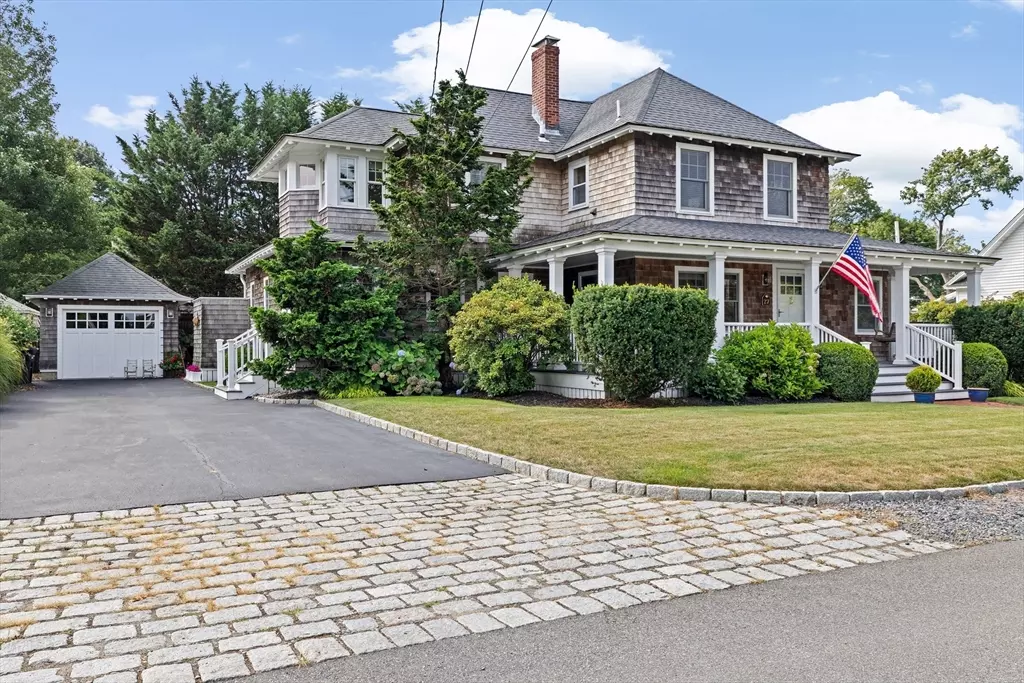
27 Cherry Ln Scituate, MA 02066
4 Beds
2.5 Baths
2,367 SqFt
Open House
Fri Sep 19, 10:30am - 1:00pm
Fri Sep 19, 3:00pm - 5:00pm
Sat Sep 20, 11:00am - 1:00pm
Sun Sep 21, 11:00am - 1:00pm
UPDATED:
Key Details
Property Type Single Family Home
Sub Type Single Family Residence
Listing Status Active
Purchase Type For Sale
Square Footage 2,367 sqft
Price per Sqft $696
Subdivision Minot
MLS Listing ID 73432619
Style Colonial
Bedrooms 4
Full Baths 2
Half Baths 1
HOA Y/N false
Year Built 1910
Annual Tax Amount $13,716
Tax Year 2025
Lot Size 8,276 Sqft
Acres 0.19
Property Sub-Type Single Family Residence
Property Description
Location
State MA
County Plymouth
Area Minot
Zoning RES
Direction Ocean Ave or Grasshopper Lane to Cherry Lane
Rooms
Family Room Flooring - Hardwood
Primary Bedroom Level Second
Dining Room Flooring - Hardwood
Kitchen Closet/Cabinets - Custom Built, Flooring - Hardwood
Interior
Interior Features Den, Home Office
Heating Baseboard, Oil
Cooling Central Air, Window Unit(s)
Flooring Tile, Hardwood, Flooring - Hardwood
Fireplaces Number 1
Fireplaces Type Living Room
Appliance Range, Dishwasher, Disposal, Refrigerator, Freezer, Washer, Dryer
Laundry Second Floor
Exterior
Exterior Feature Porch, Patio, Storage, Professional Landscaping, Sprinkler System, Fenced Yard, Outdoor Shower
Garage Spaces 1.0
Fence Fenced/Enclosed, Fenced
Community Features Public Transportation, Shopping, Park, Walk/Jog Trails, Golf, Medical Facility, Conservation Area, Highway Access, House of Worship, Public School, T-Station
Waterfront Description Ocean
Roof Type Shingle
Total Parking Spaces 3
Garage Yes
Building
Foundation Other
Sewer Private Sewer
Water Public
Architectural Style Colonial
Schools
Elementary Schools Hatherly
Middle Schools Sms
High Schools Shs
Others
Senior Community false






