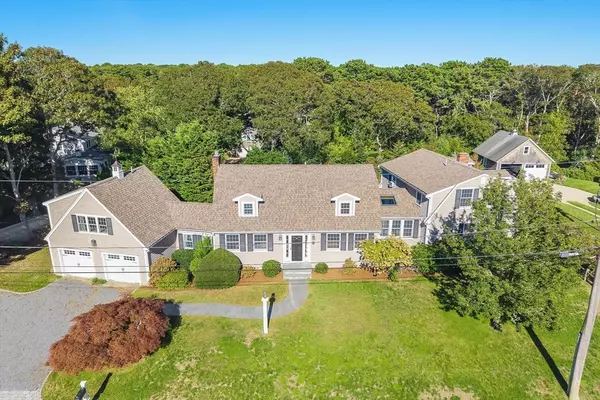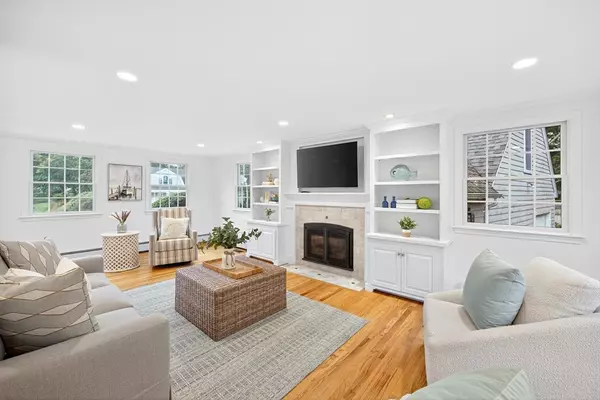
92 Juilen Road Harwich, MA 02646
6 Beds
4 Baths
3,731 SqFt
Open House
Sat Sep 27, 12:00pm - 2:00pm
Sun Sep 28, 12:00pm - 1:30pm
UPDATED:
Key Details
Property Type Single Family Home
Sub Type Single Family Residence
Listing Status Active
Purchase Type For Sale
Square Footage 3,731 sqft
Price per Sqft $804
MLS Listing ID 73435984
Style Cape
Bedrooms 6
Full Baths 4
HOA Y/N false
Year Built 1965
Annual Tax Amount $13,760
Tax Year 2025
Lot Size 0.390 Acres
Acres 0.39
Property Sub-Type Single Family Residence
Property Description
Location
State MA
County Barnstable
Zoning R
Direction GPS
Rooms
Family Room Flooring - Hardwood, Balcony / Deck, French Doors, Cable Hookup, Chair Rail, Exterior Access, Open Floorplan, Lighting - Overhead, Crown Molding
Basement Full, Walk-Out Access, Interior Entry, Concrete, Unfinished
Primary Bedroom Level Second
Dining Room Flooring - Hardwood, Open Floorplan, Lighting - Sconce, Lighting - Overhead, Crown Molding
Kitchen Flooring - Hardwood, Pantry, Countertops - Stone/Granite/Solid, Kitchen Island, Exterior Access, Open Floorplan, Recessed Lighting, Stainless Steel Appliances, Lighting - Pendant, Crown Molding
Interior
Interior Features Open Floorplan, Recessed Lighting, Lighting - Overhead, Crown Molding, Chair Rail, Slider, Beadboard, Bathroom - Full, Bathroom - Tiled With Shower Stall, Pedestal Sink, Den, Office, Bedroom, Sitting Room, Bathroom, Wired for Sound, Internet Available - Unknown
Heating Baseboard, Natural Gas, Fireplace(s)
Cooling Central Air, Window Unit(s), Heat Pump
Flooring Tile, Hardwood, Flooring - Hardwood, Flooring - Stone/Ceramic Tile
Fireplaces Number 2
Fireplaces Type Living Room, Wood / Coal / Pellet Stove
Appliance Gas Water Heater, Water Heater, Oven, Dishwasher, Microwave, Range, Refrigerator, Washer, Dryer, Range Hood, Plumbed For Ice Maker
Laundry In Basement, Gas Dryer Hookup, Washer Hookup
Exterior
Exterior Feature Deck, Deck - Wood, Patio, Rain Gutters, Hot Tub/Spa, Professional Landscaping, Sprinkler System, Decorative Lighting, Outdoor Shower, Stone Wall, Outdoor Gas Grill Hookup
Garage Spaces 2.0
Community Features Shopping, Park, Walk/Jog Trails, Golf, Bike Path, Conservation Area, House of Worship, Public School
Utilities Available for Gas Range, for Electric Oven, for Gas Dryer, Washer Hookup, Icemaker Connection, Outdoor Gas Grill Hookup
Waterfront Description Beach Access,Sound,Walk to,1/10 to 3/10 To Beach
Roof Type Shingle
Total Parking Spaces 5
Garage Yes
Building
Lot Description Gentle Sloping, Level
Foundation Concrete Perimeter
Sewer Private Sewer
Water Public
Architectural Style Cape
Schools
High Schools Monomoy Hs
Others
Senior Community false






