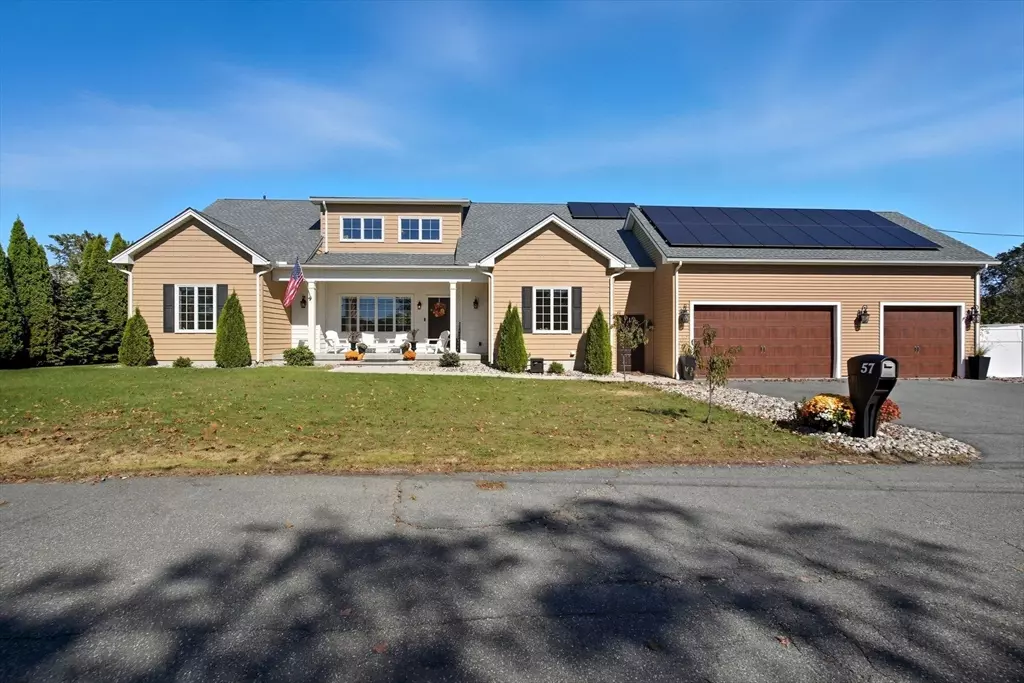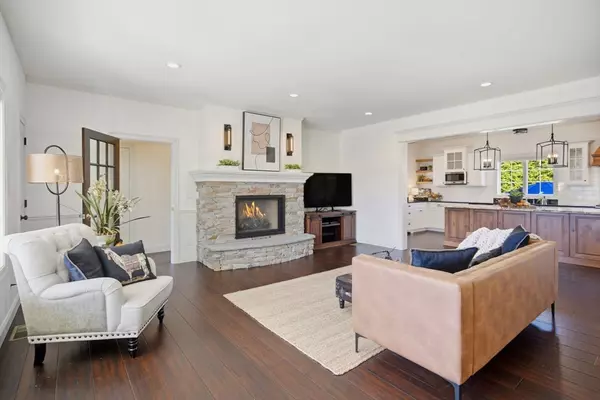
57 Beachside Dr Ludlow, MA 01056
3 Beds
2.5 Baths
2,522 SqFt
Open House
Sun Oct 12, 12:00pm - 1:30pm
UPDATED:
Key Details
Property Type Single Family Home
Sub Type Single Family Residence
Listing Status Active
Purchase Type For Sale
Square Footage 2,522 sqft
Price per Sqft $277
MLS Listing ID 73442280
Style Cape,Ranch
Bedrooms 3
Full Baths 2
Half Baths 1
HOA Y/N false
Year Built 2018
Annual Tax Amount $10,863
Tax Year 2025
Lot Size 0.430 Acres
Acres 0.43
Property Sub-Type Single Family Residence
Property Description
Location
State MA
County Hampden
Zoning RES
Direction Off of Center St
Rooms
Family Room Lighting - Sconce
Basement Full, Partially Finished, Concrete
Primary Bedroom Level Main, First
Main Level Bedrooms 3
Kitchen Dining Area, Countertops - Stone/Granite/Solid, Kitchen Island, Exterior Access, Open Floorplan, Recessed Lighting, Slider, Stainless Steel Appliances
Interior
Interior Features Ceiling Fan(s), Closet, Countertops - Stone/Granite/Solid, Countertops - Upgraded, Home Office
Heating Forced Air, Natural Gas
Cooling Central Air
Fireplaces Number 1
Fireplaces Type Living Room
Appliance Range, Dishwasher, Refrigerator
Laundry Laundry Closet, Washer Hookup, First Floor
Exterior
Exterior Feature Patio, Pool - Inground, Storage, Fenced Yard
Garage Spaces 3.0
Fence Fenced
Pool In Ground
Community Features Walk/Jog Trails, Highway Access
Utilities Available for Gas Range, for Gas Oven, Washer Hookup
Roof Type Shingle
Total Parking Spaces 7
Garage Yes
Private Pool true
Building
Lot Description Level
Foundation Concrete Perimeter
Sewer Public Sewer
Water Public
Architectural Style Cape, Ranch
Others
Senior Community false






