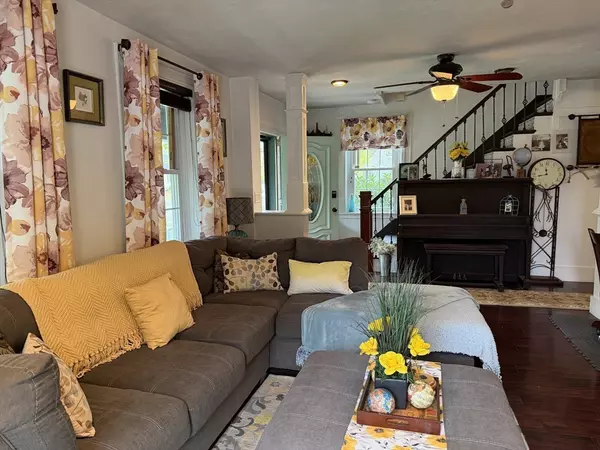
208 South Main Raynham, MA 02767
3 Beds
2.5 Baths
2,262 SqFt
Open House
Thu Dec 04, 4:00pm - 6:00pm
UPDATED:
Key Details
Property Type Single Family Home
Sub Type Single Family Residence
Listing Status Active
Purchase Type For Sale
Square Footage 2,262 sqft
Price per Sqft $321
MLS Listing ID 73445054
Style Colonial
Bedrooms 3
Full Baths 2
Half Baths 1
HOA Y/N false
Year Built 1832
Annual Tax Amount $6,127
Tax Year 2024
Lot Size 2.740 Acres
Acres 2.74
Property Sub-Type Single Family Residence
Property Description
Location
State MA
County Bristol
Area Raynham Center
Zoning R14
Direction US44 W take a right on Dean Street continue on to S Main Street to 208.
Rooms
Basement Full
Primary Bedroom Level Second
Interior
Interior Features Bonus Room
Heating Steam, Oil
Cooling None
Flooring Tile, Vinyl, Carpet, Laminate, Hardwood
Fireplaces Number 4
Appliance Water Heater, Range, Dishwasher, Microwave, Refrigerator, Freezer, Washer, Dryer
Laundry Second Floor
Exterior
Exterior Feature Patio, Covered Patio/Deck, Rain Gutters
Garage Spaces 1.0
Community Features Public Transportation, Shopping, Tennis Court(s), Park, Walk/Jog Trails, Medical Facility, Bike Path, Highway Access, House of Worship, Private School, Public School, T-Station
Utilities Available for Gas Range
Roof Type Shingle
Total Parking Spaces 9
Garage Yes
Building
Lot Description Corner Lot, Level
Foundation Stone
Sewer Public Sewer
Water Public
Architectural Style Colonial
Schools
Elementary Schools Merrill Elementary School
Middle Schools Williams Intermediate School
Others
Senior Community false






