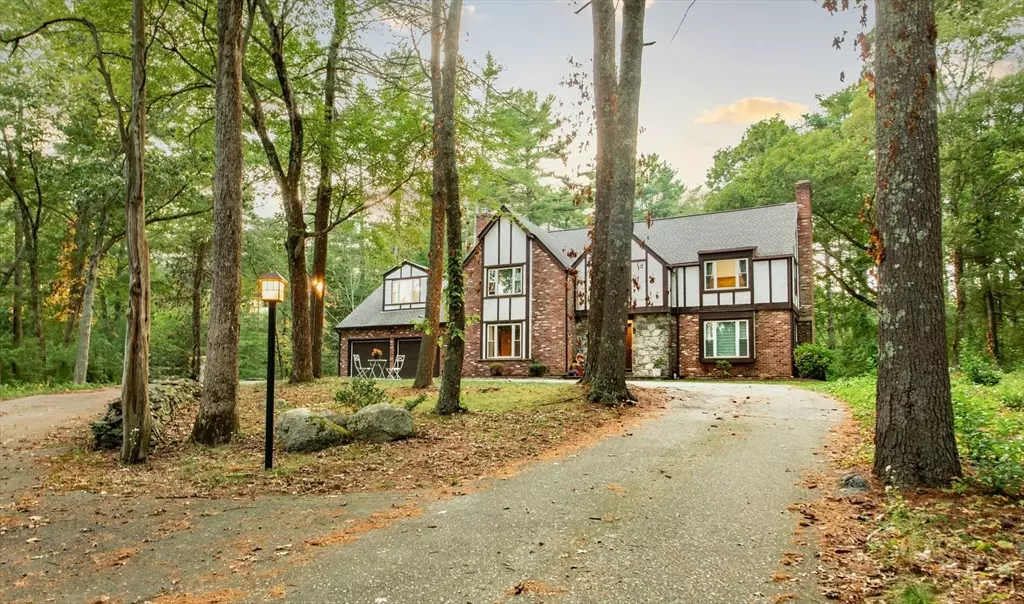
00 Disclosure Rehoboth, MA 02769
5 Beds
4 Baths
4,970 SqFt
UPDATED:
Key Details
Property Type Single Family Home
Sub Type Single Family Residence
Listing Status Active
Purchase Type For Sale
Square Footage 4,970 sqft
Price per Sqft $314
MLS Listing ID 73445782
Style Tudor
Bedrooms 5
Full Baths 3
Half Baths 2
HOA Y/N false
Year Built 1986
Annual Tax Amount $8,324
Tax Year 2024
Lot Size 1.380 Acres
Acres 1.38
Property Sub-Type Single Family Residence
Property Description
Location
State MA
County Bristol
Zoning 1010
Direction Route 44
Rooms
Family Room Flooring - Hardwood
Basement Partially Finished, Walk-Out Access, Interior Entry, Radon Remediation System
Primary Bedroom Level Second
Dining Room Flooring - Hardwood
Kitchen Flooring - Hardwood, Dining Area, Countertops - Stone/Granite/Solid, Cabinets - Upgraded, Stainless Steel Appliances, Wine Chiller
Interior
Interior Features Bathroom - Half, Bathroom, Walk-up Attic
Heating Central, Forced Air, Baseboard, Oil, Propane
Cooling Central Air
Flooring Tile, Hardwood
Fireplaces Number 2
Fireplaces Type Family Room, Living Room
Appliance Water Heater, Range, Dishwasher, Disposal, Microwave, Refrigerator
Laundry Bathroom - Half, First Floor, Electric Dryer Hookup
Exterior
Exterior Feature Porch, Porch - Enclosed, Outdoor Gas Grill Hookup
Garage Spaces 2.0
Utilities Available for Gas Range, for Gas Oven, for Electric Dryer, Generator Connection, Outdoor Gas Grill Hookup
Roof Type Shingle
Total Parking Spaces 12
Garage Yes
Building
Lot Description Wooded
Foundation Concrete Perimeter
Sewer Private Sewer
Water Well, Private
Architectural Style Tudor
Others
Senior Community false
Acceptable Financing Seller W/Participate
Listing Terms Seller W/Participate






