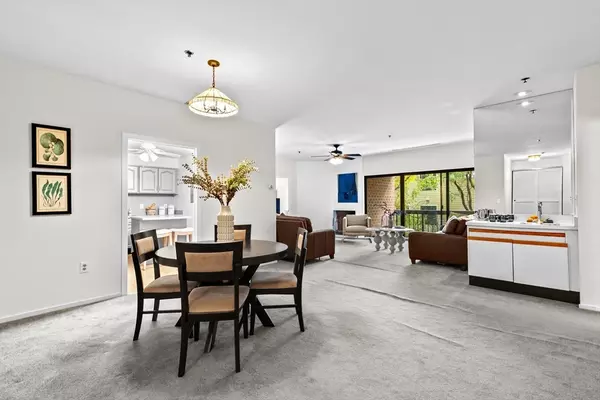
1265 Beacon St #501 Brookline, MA 02446
2 Beds
2 Baths
1,382 SqFt
Open House
Wed Oct 22, 12:00pm - 1:00pm
Sat Oct 25, 11:30am - 12:30pm
Sun Oct 26, 11:30am - 12:30pm
UPDATED:
Key Details
Property Type Condo
Sub Type Condominium
Listing Status Active
Purchase Type For Sale
Square Footage 1,382 sqft
Price per Sqft $794
MLS Listing ID 73446148
Bedrooms 2
Full Baths 2
HOA Fees $1,505
Year Built 1984
Annual Tax Amount $10,114
Tax Year 2025
Property Sub-Type Condominium
Property Description
Location
State MA
County Norfolk
Zoning res
Direction Beacon St in bound between Longwood Ave and St. Paul Street
Rooms
Basement N
Primary Bedroom Level Fourth Floor
Interior
Heating Baseboard
Cooling Heat Pump
Flooring Carpet
Fireplaces Number 1
Laundry Fourth Floor, In Unit
Exterior
Exterior Feature Balcony
Garage Spaces 1.0
Community Features Public Transportation, Shopping, Park, Medical Facility, Public School, T-Station
Roof Type Rubber
Total Parking Spaces 1
Garage Yes
Building
Story 1
Sewer Public Sewer
Water Public
Schools
Elementary Schools Lawrence
High Schools Brookline High
Others
Pets Allowed Yes w/ Restrictions
Senior Community false






