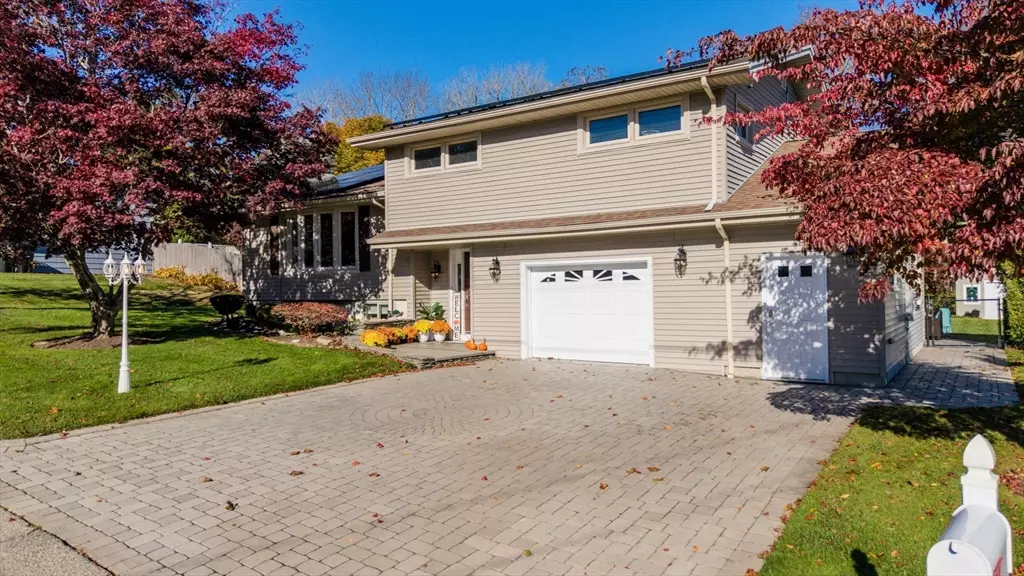
29 Maplecrest Dr Dartmouth, MA 02747
4 Beds
2 Baths
1,966 SqFt
Open House
Thu Nov 06, 5:00pm - 6:30pm
Sat Nov 08, 11:00am - 1:00pm
Sun Nov 09, 11:00am - 1:00pm
UPDATED:
Key Details
Property Type Single Family Home
Sub Type Single Family Residence
Listing Status Active
Purchase Type For Sale
Square Footage 1,966 sqft
Price per Sqft $353
MLS Listing ID 73451780
Style Split Entry
Bedrooms 4
Full Baths 2
HOA Y/N false
Year Built 1962
Annual Tax Amount $5,065
Tax Year 2025
Lot Size 0.380 Acres
Acres 0.38
Property Sub-Type Single Family Residence
Property Description
Location
State MA
County Bristol
Zoning SRA
Direction Please Use GPS
Rooms
Basement Finished, Garage Access
Interior
Heating Forced Air, Natural Gas
Cooling Central Air
Fireplaces Number 2
Appliance Gas Water Heater, Range, Trash Compactor, Microwave, Refrigerator, Washer, Dryer
Laundry Gas Dryer Hookup, Washer Hookup
Exterior
Exterior Feature Deck - Composite, Patio, Pool - Inground Heated, Rain Gutters, Storage, Professional Landscaping, Sprinkler System, Fenced Yard, Garden
Garage Spaces 1.0
Fence Fenced/Enclosed, Fenced
Pool Pool - Inground Heated
Community Features Public Transportation, Shopping, Tennis Court(s), Park, Walk/Jog Trails, Golf, Medical Facility, Laundromat, Bike Path, Highway Access, House of Worship, Private School, Public School, University
Utilities Available for Gas Range, for Gas Oven, for Gas Dryer, Washer Hookup
Roof Type Shingle
Total Parking Spaces 4
Garage Yes
Private Pool true
Building
Foundation Block
Sewer Public Sewer
Water Public
Architectural Style Split Entry
Schools
Elementary Schools James M Quinn School
Middle Schools Dartmouth Middle School
High Schools Dartmouth High School
Others
Senior Community false
Acceptable Financing Contract
Listing Terms Contract






