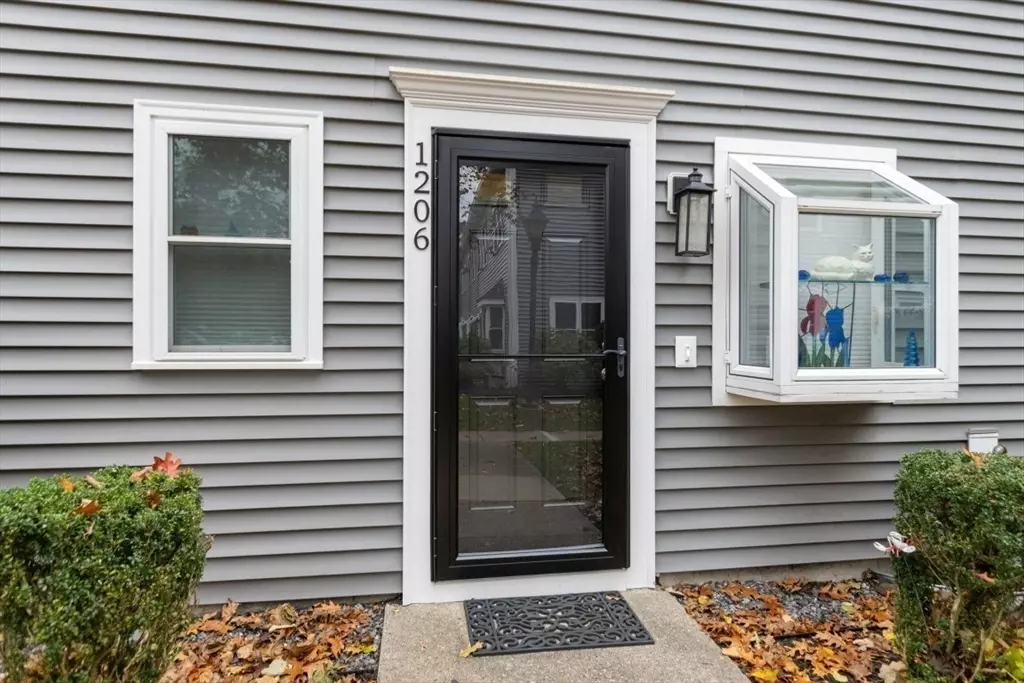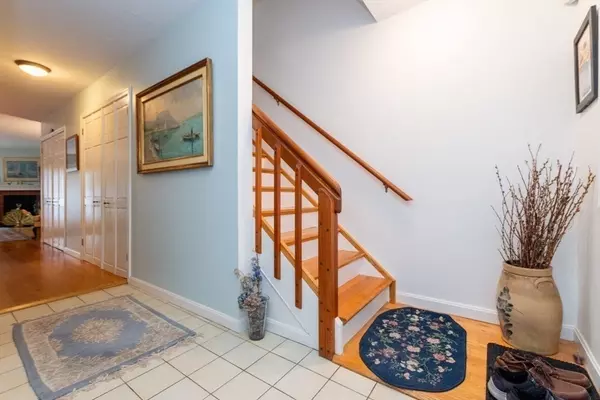
1200 Lagrange St #1206 Boston, MA 02132
3 Beds
2.5 Baths
2,100 SqFt
Open House
Sat Nov 08, 11:30am - 1:00pm
Mon Nov 10, 11:30am - 1:00pm
UPDATED:
Key Details
Property Type Condo
Sub Type Condominium
Listing Status Active
Purchase Type For Sale
Square Footage 2,100 sqft
Price per Sqft $351
MLS Listing ID 73452303
Bedrooms 3
Full Baths 2
Half Baths 1
HOA Fees $532/mo
Year Built 1985
Annual Tax Amount $4,604
Tax Year 2025
Lot Size 2,178 Sqft
Acres 0.05
Property Sub-Type Condominium
Property Description
Location
State MA
County Suffolk
Area West Roxbury
Zoning CD
Direction VFW to LaGrange or Corey to Lagrange
Rooms
Basement N
Primary Bedroom Level Second
Dining Room Flooring - Hardwood
Kitchen Flooring - Stone/Ceramic Tile, Countertops - Stone/Granite/Solid
Interior
Interior Features Closet/Cabinets - Custom Built, Entrance Foyer, Internet Available - Unknown
Heating Forced Air
Cooling Central Air
Flooring Hardwood, Flooring - Stone/Ceramic Tile
Fireplaces Number 1
Fireplaces Type Living Room
Appliance Range, Dishwasher, Refrigerator
Laundry Second Floor, In Unit
Exterior
Exterior Feature Deck - Composite
Community Features Public Transportation, Walk/Jog Trails, Highway Access
Roof Type Shingle
Total Parking Spaces 1
Garage No
Building
Story 3
Sewer Public Sewer
Water Public
Schools
Elementary Schools Bps
Middle Schools Bps
High Schools Bps
Others
Pets Allowed Yes w/ Restrictions
Senior Community false
Virtual Tour https://smartfloorplan.com/il/v504334/pdf/plan.pdf






