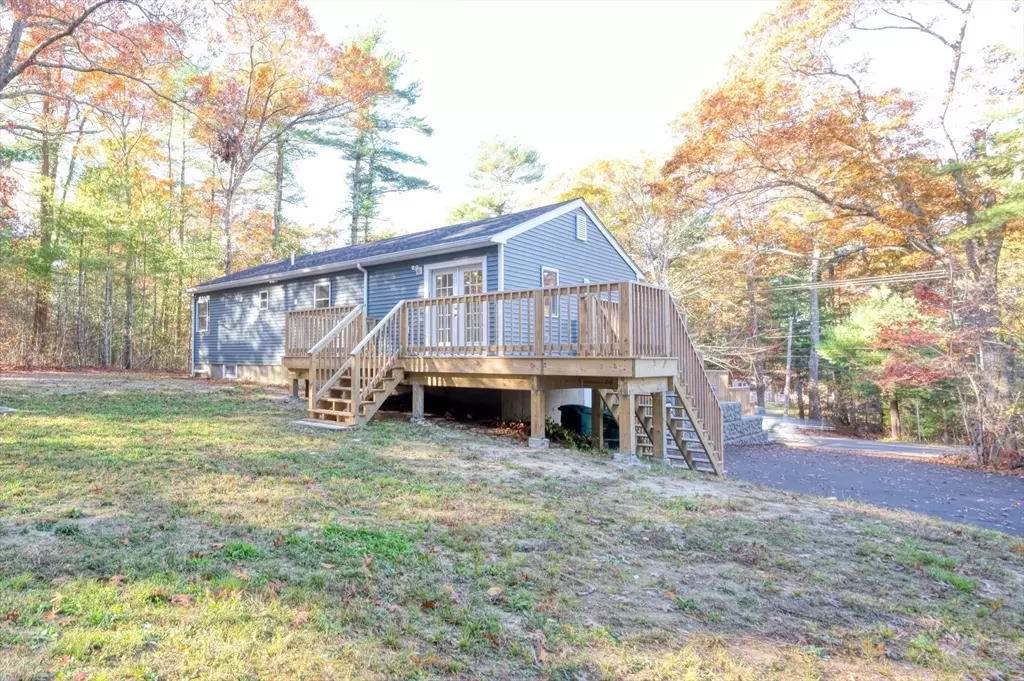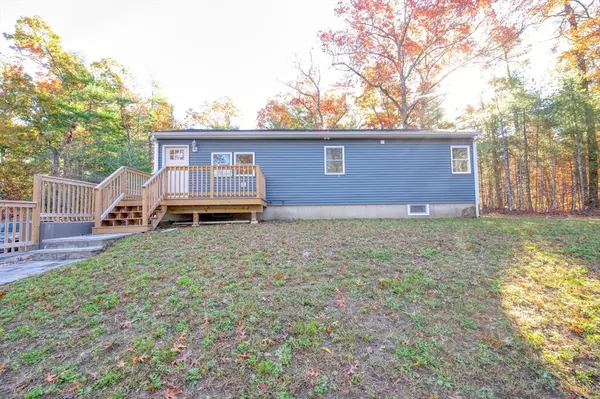
820 Center Street Pembroke, MA 02359
3 Beds
2 Baths
1,008 SqFt
Open House
Sat Nov 08, 11:00am - 1:00pm
Sun Nov 09, 12:00pm - 2:00pm
UPDATED:
Key Details
Property Type Single Family Home
Sub Type Single Family Residence
Listing Status Active
Purchase Type For Sale
Square Footage 1,008 sqft
Price per Sqft $684
MLS Listing ID 73452326
Style Ranch
Bedrooms 3
Full Baths 2
HOA Y/N false
Year Built 1959
Annual Tax Amount $6,183
Tax Year 2025
Lot Size 0.930 Acres
Acres 0.93
Property Sub-Type Single Family Residence
Property Description
Location
State MA
County Plymouth
Area Bryantville
Zoning SF
Direction Center Street is Route 36, between Rt. 27 & Rt. 106
Rooms
Basement Full, Finished, Interior Entry
Primary Bedroom Level Basement
Dining Room Balcony / Deck, French Doors, Exterior Access, Open Floorplan, Recessed Lighting
Kitchen Dining Area, Countertops - Stone/Granite/Solid, Breakfast Bar / Nook, Exterior Access, Open Floorplan, Recessed Lighting, Stainless Steel Appliances, Peninsula
Interior
Interior Features Closet, Recessed Lighting, Home Office-Separate Entry, Bonus Room
Heating Ductless
Cooling Ductless
Flooring Tile, Hardwood, Laminate
Appliance Electric Water Heater, Range, Microwave, ENERGY STAR Qualified Refrigerator, ENERGY STAR Qualified Dishwasher, Plumbed For Ice Maker
Laundry Electric Dryer Hookup, Washer Hookup, First Floor
Exterior
Exterior Feature Deck
Utilities Available for Electric Dryer, Washer Hookup, Icemaker Connection
Waterfront Description Lake/Pond,3/10 to 1/2 Mile To Beach,Beach Ownership(Public)
Roof Type Asphalt/Composition Shingles
Total Parking Spaces 4
Garage No
Building
Lot Description Wooded
Foundation Concrete Perimeter
Sewer Private Sewer
Water Public
Architectural Style Ranch
Schools
Elementary Schools Bryantville Elementary
Middle Schools Pembroke Middle
High Schools Pembroke High
Others
Senior Community false
Acceptable Financing Contract
Listing Terms Contract






