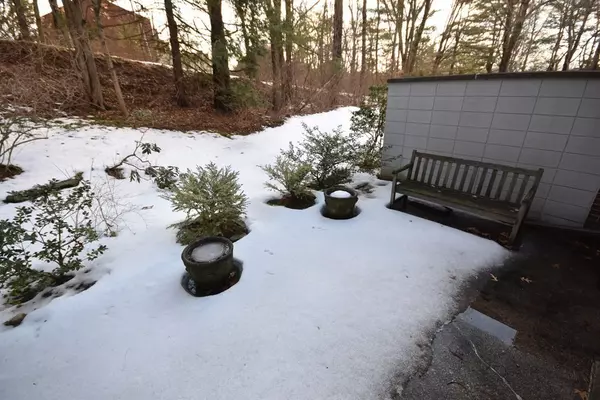$240,000
$225,000
6.7%For more information regarding the value of a property, please contact us for a free consultation.
11 Chadwick Court #11 Amherst, MA 01002
3 Beds
1.5 Baths
1,280 SqFt
Key Details
Sold Price $240,000
Property Type Condo
Sub Type Condominium
Listing Status Sold
Purchase Type For Sale
Square Footage 1,280 sqft
Price per Sqft $187
MLS Listing ID 72791471
Sold Date 05/27/21
Bedrooms 3
Full Baths 1
Half Baths 1
HOA Fees $436/mo
HOA Y/N true
Year Built 1965
Annual Tax Amount $3,857
Tax Year 2021
Property Sub-Type Condominium
Property Description
Enjoy a more carefree life in this three bedroom Echo Hill townhouse. Welcome your guests in the spacious foyer with two coat closets. This condo sports an open floor plan, gas hot water baseboard heat, 1.5 baths, 2 wall air conditioning units, a garage and a private patio to enjoy in warmer weather. Spacious dining/living room opens onto the patio. Kitchen is well designed and you can enjoy visiting with guests or family while cooking. Spacious master bedroom with walk-in closet. Two additional possible bedrooms. Remodeled bath has marble flooring and tiled walk-in shower. Conveniently located near a PVTA bus stop, Hampshire Athletic Club, and the Robert Frost Trail. Life can be fun in this Echo Hill condo. Come Preview!! FIRST SHOWINGS FRIDAY 3/5 @ 11 A.M.
Location
State MA
County Hampshire
Area East Amherst
Zoning condo
Direction From Route 9 take Gatehouse Road. Chadwick Ct on the right before Stony Hill.
Rooms
Primary Bedroom Level Second
Dining Room Flooring - Vinyl, Open Floorplan
Kitchen Flooring - Vinyl, Open Floorplan
Interior
Interior Features Closet, Entrance Foyer, High Speed Internet
Heating Central, Baseboard, Natural Gas
Cooling Wall Unit(s)
Flooring Tile, Vinyl, Carpet
Appliance Range, Refrigerator, Washer, Dryer, Gas Water Heater, Utility Connections for Electric Range, Utility Connections for Electric Dryer
Laundry In Basement, In Unit
Exterior
Exterior Feature Rain Gutters, Professional Landscaping, Stone Wall
Garage Spaces 1.0
Community Features Public Transportation, Walk/Jog Trails, Conservation Area
Utilities Available for Electric Range, for Electric Dryer
Roof Type Shingle
Garage Yes
Building
Story 3
Sewer Public Sewer
Water Public
Schools
Elementary Schools Crocker Farm
Middle Schools Amherst Middle
High Schools Arhs
Others
Senior Community false
Acceptable Financing Estate Sale
Listing Terms Estate Sale
Read Less
Want to know what your home might be worth? Contact us for a FREE valuation!

Our team is ready to help you sell your home for the highest possible price ASAP
Bought with Eunsuk Song • Premier Realty Group






