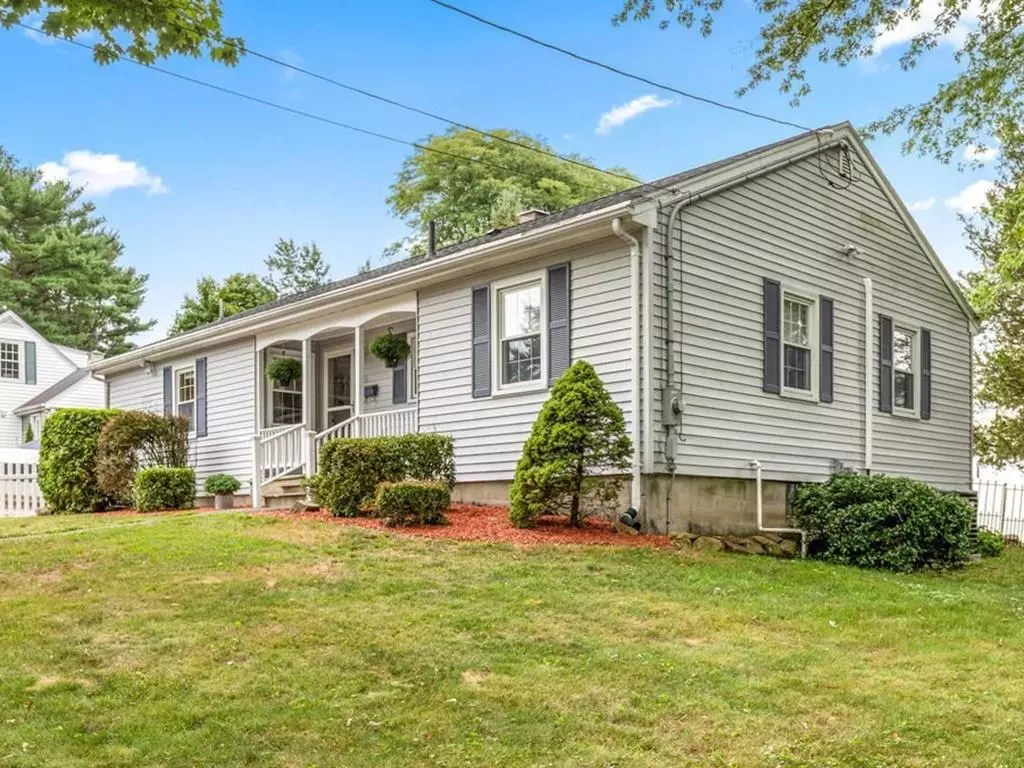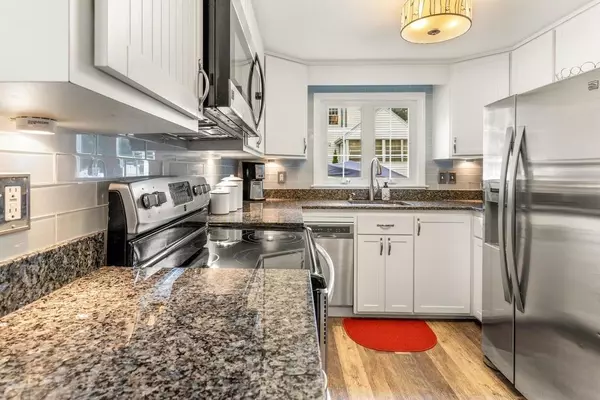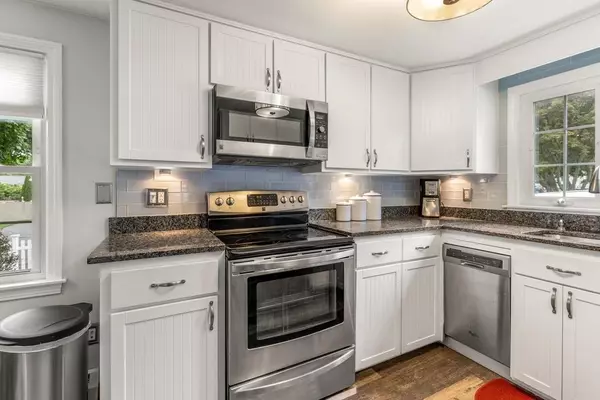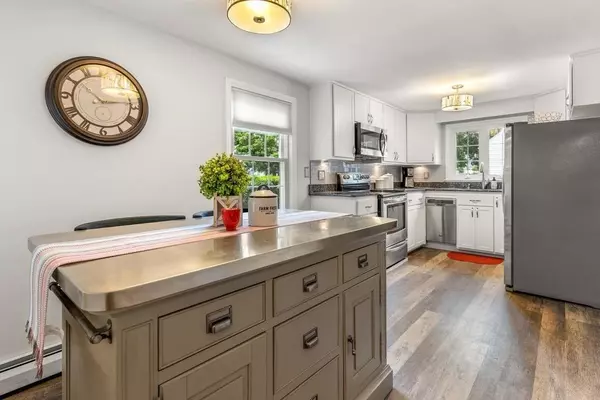$600,000
$575,000
4.3%For more information regarding the value of a property, please contact us for a free consultation.
34 Garfield Ave Beverly, MA 01915
3 Beds
2 Baths
1,862 SqFt
Key Details
Sold Price $600,000
Property Type Single Family Home
Sub Type Single Family Residence
Listing Status Sold
Purchase Type For Sale
Square Footage 1,862 sqft
Price per Sqft $322
Subdivision Ryal Side
MLS Listing ID 72722053
Sold Date 11/12/20
Style Ranch
Bedrooms 3
Full Baths 2
HOA Y/N false
Year Built 1962
Annual Tax Amount $5,043
Tax Year 2020
Lot Size 10,018 Sqft
Acres 0.23
Property Sub-Type Single Family Residence
Property Description
Welcome to your wonderfully updated 3 bedroom, 2 full bathroom ranch in beautiful Ryal Side, Beverly. Improvements throughout your open concept home make this a “move-in-ready” opportunity. Your home includes a recently remodeled kitchen with stunning granite countertops, a beautiful living room with a working fireplace, an elegantly remodeled bathroom with a gorgeous tiled tub/shower. Be amazed by your exquisitely finished basement which boasts tile floors, a working fireplace, an amazing wet bar and room enough for a pool table! Upgrades during their ownership include a central air conditioning system from 2019, upgraded 200 Amp electrical system, all new solid wood doors throughout, replacement windows throughout and a recently installed new roof. This ideal location keeps you close to commuter routes, close to parks and beaches and near all that downtown Beverly has to offer. Your back porch looks out over a fenced back yard with a newly built shed. So many upgrades through out!
Location
State MA
County Essex
Area Ryal Side
Zoning R10
Direction Bridge St. to Western Ave. to Garfield Ave.
Rooms
Family Room Bathroom - Full, Flooring - Stone/Ceramic Tile, Wet Bar, Remodeled
Basement Full, Finished, Bulkhead, Sump Pump
Primary Bedroom Level First
Dining Room Ceiling Fan(s), Flooring - Hardwood
Kitchen Flooring - Hardwood, Countertops - Stone/Granite/Solid, Stainless Steel Appliances
Interior
Interior Features Wet bar, Game Room, Exercise Room
Heating Baseboard, Natural Gas, Electric
Cooling Central Air
Flooring Wood, Carpet, Hardwood, Stone / Slate, Flooring - Stone/Ceramic Tile, Flooring - Wall to Wall Carpet
Fireplaces Number 2
Fireplaces Type Family Room, Living Room
Appliance Range, Dishwasher, Disposal, Microwave, Refrigerator, Wine Cooler, Gas Water Heater, Utility Connections for Electric Range
Laundry Flooring - Wall to Wall Carpet, In Basement
Exterior
Community Features Public Transportation, Shopping, Park, Golf, House of Worship, Marina, Private School, Public School, T-Station
Utilities Available for Electric Range
Waterfront Description Beach Front, Ocean, 1 to 2 Mile To Beach, Beach Ownership(Public)
Roof Type Shingle
Total Parking Spaces 2
Garage No
Building
Foundation Concrete Perimeter
Sewer Public Sewer
Water Public
Architectural Style Ranch
Schools
Elementary Schools Ayers
Middle Schools Bms
High Schools Bhs
Read Less
Want to know what your home might be worth? Contact us for a FREE valuation!

Our team is ready to help you sell your home for the highest possible price ASAP
Bought with Tami Weir • Cameron Prestige, LLC






