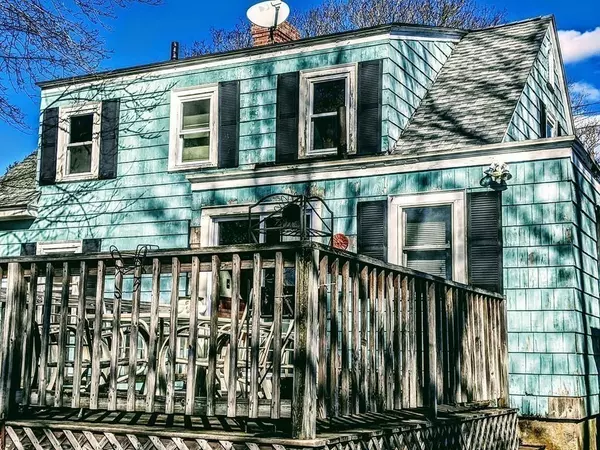$225,000
$223,900
0.5%For more information regarding the value of a property, please contact us for a free consultation.
95 Leamy Street Gardner, MA 01440
3 Beds
2 Baths
1,386 SqFt
Key Details
Sold Price $225,000
Property Type Single Family Home
Sub Type Single Family Residence
Listing Status Sold
Purchase Type For Sale
Square Footage 1,386 sqft
Price per Sqft $162
MLS Listing ID 72639005
Sold Date 07/24/20
Style Cape
Bedrooms 3
Full Baths 2
HOA Y/N false
Year Built 1939
Annual Tax Amount $3,184
Tax Year 2020
Lot Size 7,840 Sqft
Acres 0.18
Property Sub-Type Single Family Residence
Property Description
This charming '39 Classic Cape Cod, (effective Build 1977) on a lovely high street, has a 1st Floor MBR & Full Bath, close to center of Town/Playground/Dog Park/Elem School/Urgent Medical. New Roof in 2011. Brick fpl has heatilator. Very efficient Woodstove in basement will stay. Deep backyard beyond the oversize deck, for outside dining/play./fire pit. Add'l shed with flower box has been used as a children's playhouse. Home has great flow & with your personal touches/updates this would be avail for FHA funding if FHA Rehab loan, to include new siding and/or exterior scrape/paint, due to peeling paint.A good time to add your interior colors to freshen & make it yours. Vinyl windows & classic Wood raised panel doors.B/I bkcases. HW floors thruout DR/LR/MBR/Entry/Stairs to 2nd floor and both over-sized, sunny, front-to-back BRs w/front dormer windows.Dbl SS kit sink. LR/DR Open Space area are wonderful for entertaining.One car garage incl workshop area. Come see! Sellers Motivated!
Location
State MA
County Worcester
Zoning RES
Direction Exit 22 (Gardner/Hubbardston) off Rte 2; 68N, bear LT onto Main. LT@ light onto Willow; RT@Leamy St
Rooms
Basement Full, Interior Entry, Bulkhead, Sump Pump, Concrete, Unfinished
Primary Bedroom Level First
Dining Room Flooring - Hardwood, Open Floorplan
Kitchen Ceiling Fan(s), Flooring - Vinyl, Dining Area, Pantry, Slider, Wainscoting
Interior
Interior Features Closet, Mud Room, Entry Hall
Heating Electric Baseboard, Wood Stove
Cooling None
Flooring Tile, Vinyl, Hardwood, Flooring - Vinyl, Flooring - Hardwood
Fireplaces Number 1
Fireplaces Type Living Room
Appliance Range, Dishwasher, Refrigerator, Electric Water Heater, Tank Water Heater, Utility Connections for Electric Range, Utility Connections for Electric Oven, Utility Connections for Electric Dryer
Laundry Electric Dryer Hookup, Washer Hookup, In Basement
Exterior
Exterior Feature Storage, Garden
Garage Spaces 1.0
Community Features Public Transportation, Shopping, Pool, Tennis Court(s), Park, Walk/Jog Trails, Golf, Medical Facility, Laundromat, Bike Path, Conservation Area, Highway Access, House of Worship, Private School, Public School, University, Other, Sidewalks
Utilities Available for Electric Range, for Electric Oven, for Electric Dryer, Washer Hookup
Roof Type Shingle
Total Parking Spaces 4
Garage Yes
Building
Lot Description Cleared, Gentle Sloping
Foundation Concrete Perimeter
Sewer Public Sewer
Water Public
Architectural Style Cape
Schools
Elementary Schools Waterford St
Middle Schools Gardner Middle
High Schools Gardner/Cushing
Others
Senior Community false
Acceptable Financing Contract
Listing Terms Contract
Read Less
Want to know what your home might be worth? Contact us for a FREE valuation!

Our team is ready to help you sell your home for the highest possible price ASAP
Bought with Jeremiah Smith • Marathon Real Estate LLC





