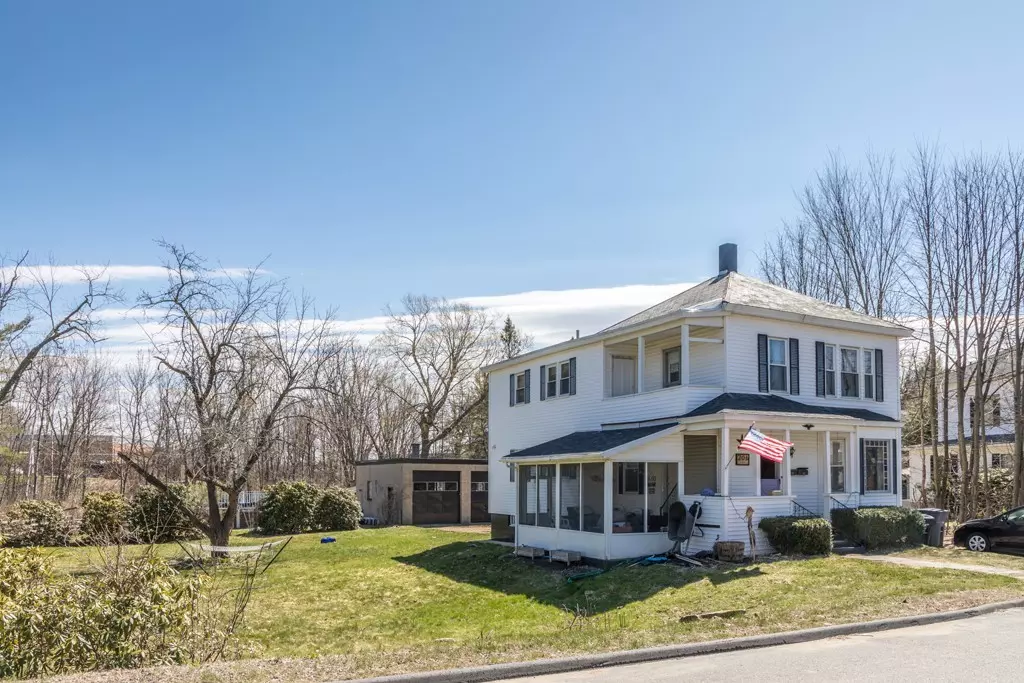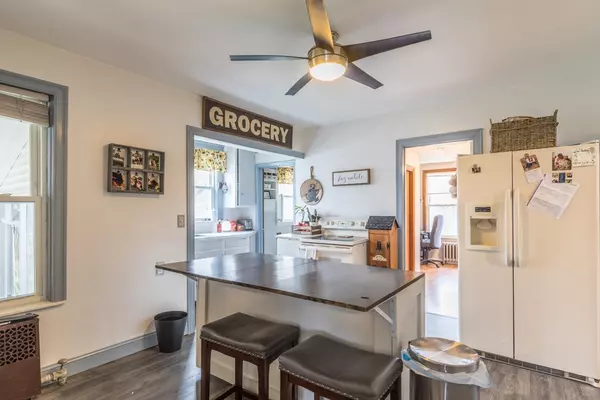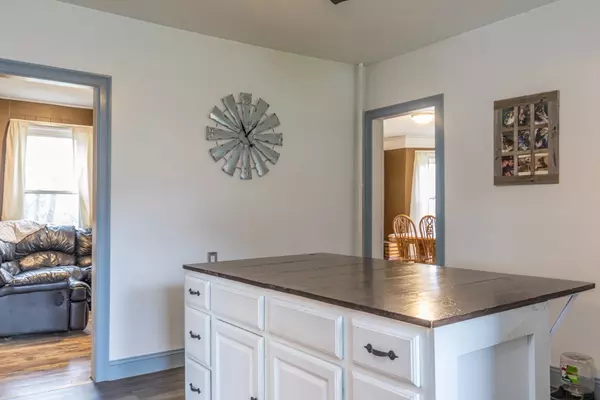$235,000
$219,900
6.9%For more information regarding the value of a property, please contact us for a free consultation.
206 Conant Street Gardner, MA 01440
4 Beds
2 Baths
2,070 SqFt
Key Details
Sold Price $235,000
Property Type Multi-Family
Sub Type Multi Family
Listing Status Sold
Purchase Type For Sale
Square Footage 2,070 sqft
Price per Sqft $113
MLS Listing ID 72647026
Sold Date 06/19/20
Bedrooms 4
Full Baths 2
Year Built 1930
Annual Tax Amount $3,405
Tax Year 2020
Lot Size 0.580 Acres
Acres 0.58
Property Sub-Type Multi Family
Property Description
AMAZING LOCATION & OPPORTUNITY! This Two Family home with OVERSIZED 2 car garage, pool, and the level yard is sure to make a home buyer and investor excited. This home could be an easy Single Family conversion as well. The First Floor is currently the Owner's Home with 2 bedrooms, a Large Living & Dining room, and a kitchen to entertain! The second floor is currently rented for a discounted rate of $1,000 per month. They have Two Bedrooms, Kitchen, Living & Dining Room as well. Enjoy summer days in the above pool out back, playing games in the yard and hiding from any mosquitoes in the Screened Patio right off the house. New Furnace 2015, New Roof on Garage 2018. Don't wait to act on this this! Buyer must sign COVID 19 Showing Sheet (attached) prior to Showing. Showing of second floor/unit with accepted offer.
Location
State MA
County Worcester
Zoning R1
Direction Gardner Exit 22 or Timpany BLVD to Conant
Rooms
Basement Full, Walk-Out Access, Interior Entry, Sump Pump, Concrete, Unfinished
Interior
Interior Features Mudroom, Unit 1(Bathroom With Tub & Shower), Unit 1 Rooms(Living Room, Dining Room, Kitchen), Unit 2 Rooms(Living Room, Dining Room, Kitchen)
Heating Steam, Oil, Unit 1(Steam, Oil), Unit 2(Steam, Oil)
Flooring Wood, Vinyl, Carpet, Varies Per Unit, Laminate, Hardwood
Appliance Unit 1(Range, Refrigerator), Unit 2(Range, Refrigerator), Oil Water Heater, Tank Water Heater, Utility Connections for Electric Range, Utility Connections for Electric Dryer
Laundry Washer Hookup
Exterior
Exterior Feature Balcony, Storage, Stone Wall, Unit 2 Balcony/Deck
Garage Spaces 2.0
Pool Above Ground
Community Features Public Transportation, Shopping, Park, Walk/Jog Trails, Golf, Medical Facility, Laundromat, Highway Access, House of Worship, Private School, Public School
Utilities Available for Electric Range, for Electric Dryer, Washer Hookup
Roof Type Shingle, Slate
Total Parking Spaces 8
Garage Yes
Building
Lot Description Cleared, Level
Story 3
Foundation Concrete Perimeter, Block, Irregular
Sewer Public Sewer
Water Public
Others
Acceptable Financing Contract
Listing Terms Contract
Read Less
Want to know what your home might be worth? Contact us for a FREE valuation!

Our team is ready to help you sell your home for the highest possible price ASAP
Bought with Gail Goscila • Acres Away Realty, Inc.





