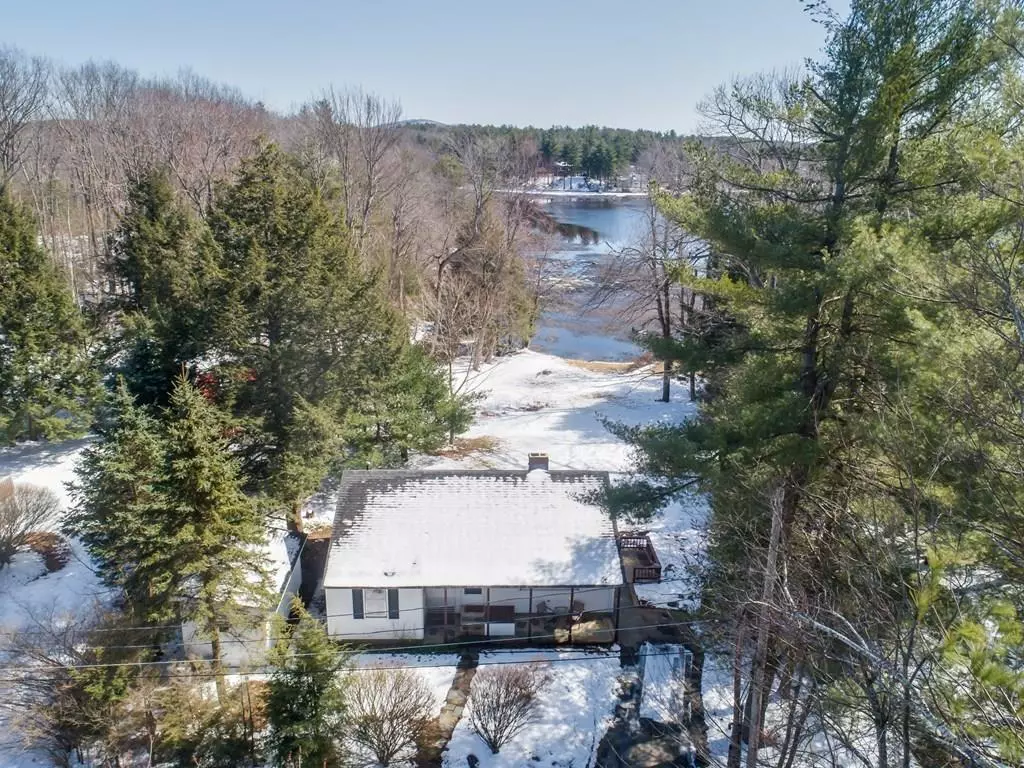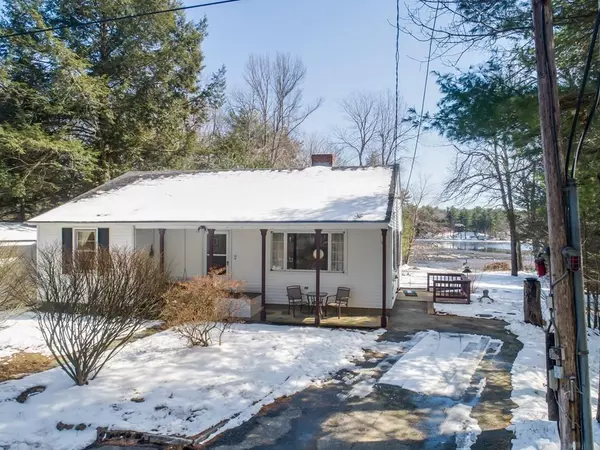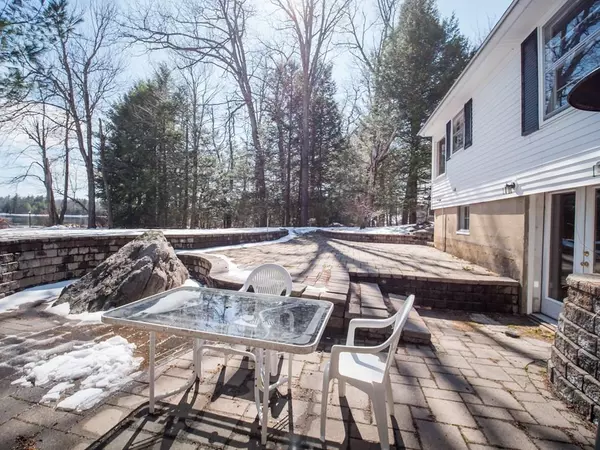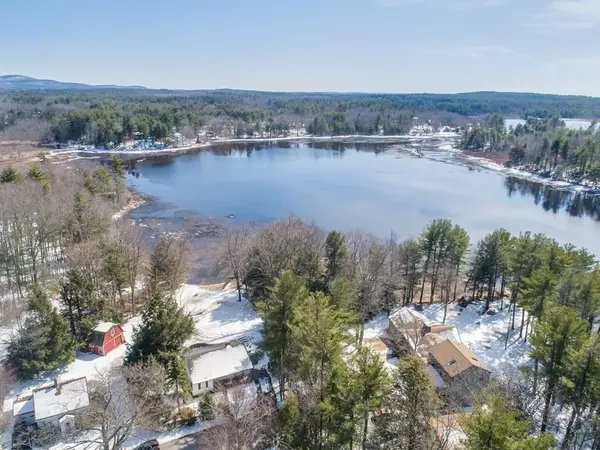$290,000
$299,000
3.0%For more information regarding the value of a property, please contact us for a free consultation.
76 Banner Rd Gardner, MA 01440
2 Beds
1 Bath
1,136 SqFt
Key Details
Sold Price $290,000
Property Type Single Family Home
Sub Type Single Family Residence
Listing Status Sold
Purchase Type For Sale
Square Footage 1,136 sqft
Price per Sqft $255
MLS Listing ID 72638608
Sold Date 06/08/20
Style Ranch
Bedrooms 2
Full Baths 1
Year Built 1945
Annual Tax Amount $3,642
Tax Year 2020
Lot Size 0.280 Acres
Acres 0.28
Property Sub-Type Single Family Residence
Property Description
RARE OPPORTUNITY! Ranch Style, Waterfront Home on Wright's Reservoir 65-acre pond offers warm water fisheries and other excellent recreational opportunities such as kayaking, canoeing and fishing. Fish off your own water's edge for Small Mouth Bass, Pickerel, Blue Gills or enjoy the wildlife and the occasional appearance of the soaring Bald Eagle. Sun filled functional Kitchen boasts an extraordinary amount of Wood Cabinetry, Granite Counter Tops, Recessed Lighting and windows overlooking pond and well frequented bird feeders. Spacious, Free flowing floor plan has Fireplace Living Room, Dining Room and Kitchen with gleaming oak wood flooring. Full walk out basement with double doors has a finished den and an additional unfinished space with limitless possibilities that walk out to a multi-tier block patio area hidden from the road and nestled in natural seclusion. Can't Retire Yet? This…Can be your vacation home for now and your year-round home for your future! Mins. to rt 2A and 2.
Location
State MA
County Worcester
Zoning res
Direction Rte. 2A to Minott to Banner Road - Dead End
Rooms
Basement Full, Partially Finished, Walk-Out Access, Interior Entry, Sump Pump, Concrete
Primary Bedroom Level Main
Dining Room Flooring - Hardwood, Open Floorplan, Lighting - Overhead
Kitchen Flooring - Hardwood, Dining Area, Countertops - Stone/Granite/Solid, Open Floorplan, Recessed Lighting
Interior
Interior Features Recessed Lighting, Den, Internet Available - Broadband
Heating Central, Baseboard, Oil
Cooling None
Flooring Wood, Vinyl, Carpet, Flooring - Stone/Ceramic Tile
Fireplaces Number 1
Fireplaces Type Living Room
Appliance Range, Dishwasher, Refrigerator, Washer, Dryer, Oil Water Heater, Tank Water Heaterless, Utility Connections for Electric Range, Utility Connections for Electric Dryer
Laundry Electric Dryer Hookup, Washer Hookup, In Basement
Exterior
Exterior Feature Rain Gutters, Storage
Community Features Shopping, Park, Golf, Medical Facility, Laundromat, Bike Path, Highway Access, House of Worship, Private School, Public School
Utilities Available for Electric Range, for Electric Dryer, Washer Hookup
Waterfront Description Waterfront, Beach Front, Pond, Private, Beach Access, Lake/Pond, Direct Access, Frontage, 0 to 1/10 Mile To Beach, Beach Ownership(Private)
View Y/N Yes
View Scenic View(s)
Roof Type Shingle
Total Parking Spaces 2
Garage No
Building
Foundation Concrete Perimeter
Sewer Public Sewer
Water Public
Architectural Style Ranch
Schools
Middle Schools Gardner Middle
High Schools Gardner High
Read Less
Want to know what your home might be worth? Contact us for a FREE valuation!

Our team is ready to help you sell your home for the highest possible price ASAP
Bought with Kelle O'Keefe • Keller Williams Realty North Central





