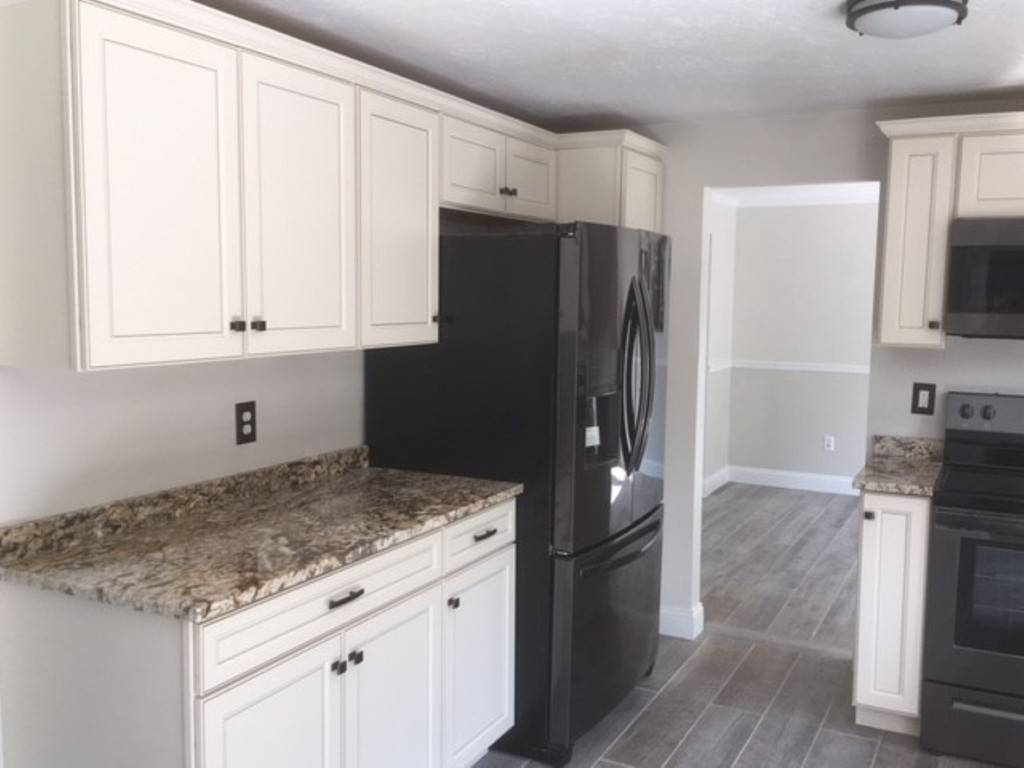$309,000
$314,900
1.9%For more information regarding the value of a property, please contact us for a free consultation.
32 Michael Rd #32 Bridgewater, MA 02324
3 Beds
2.5 Baths
1,844 SqFt
Key Details
Sold Price $309,000
Property Type Condo
Sub Type Condominium
Listing Status Sold
Purchase Type For Sale
Square Footage 1,844 sqft
Price per Sqft $167
MLS Listing ID 72388973
Sold Date 01/14/19
Bedrooms 3
Full Baths 2
Half Baths 1
HOA Fees $425/mo
HOA Y/N true
Year Built 1988
Annual Tax Amount $3,249
Tax Year 2018
Lot Size 10,890 Sqft
Acres 0.25
Property Sub-Type Condominium
Property Description
Beautifully remodeled 3bdroom 3 level home located in desirable quiet professionally landscaped upscale neighborhood. Open floor plan. Gorgeous kitchen with granite countertops and all new black stainless steel upgraded appliances. Kutcher LED lighting throughout Extensive tile throughout 3 fireplaces , 1car garage all exterior maintenance is handled by association. Never shovel again! Back on market due to buyer financing.
Location
State MA
County Plymouth
Zoning RES
Direction Rte 18 to Michaels Rd
Rooms
Primary Bedroom Level Main
Dining Room Flooring - Stone/Ceramic Tile, Window(s) - Picture, Cable Hookup, Chair Rail, Paints & Finishes - Zero VOC
Kitchen Bathroom - Half, Flooring - Stone/Ceramic Tile, Countertops - Stone/Granite/Solid, Breakfast Bar / Nook, Remodeled, Stainless Steel Appliances
Interior
Interior Features Finish - Sheetrock
Heating Oil
Cooling Central Air, Whole House Fan
Flooring Tile
Fireplaces Number 3
Fireplaces Type Living Room, Master Bedroom
Appliance ENERGY STAR Qualified Refrigerator, ENERGY STAR Qualified Dryer, ENERGY STAR Qualified Dishwasher, ENERGY STAR Qualified Washer, Electric Water Heater, Utility Connections for Electric Range, Utility Connections for Electric Oven, Utility Connections for Electric Dryer
Exterior
Garage Spaces 1.0
Community Features Shopping, Public School, T-Station
Utilities Available for Electric Range, for Electric Oven, for Electric Dryer
Roof Type Shingle
Total Parking Spaces 4
Garage Yes
Building
Story 1
Sewer Public Sewer
Water Public
Others
Senior Community false
Read Less
Want to know what your home might be worth? Contact us for a FREE valuation!

Our team is ready to help you sell your home for the highest possible price ASAP
Bought with James Loonie • Keller Williams Realty





