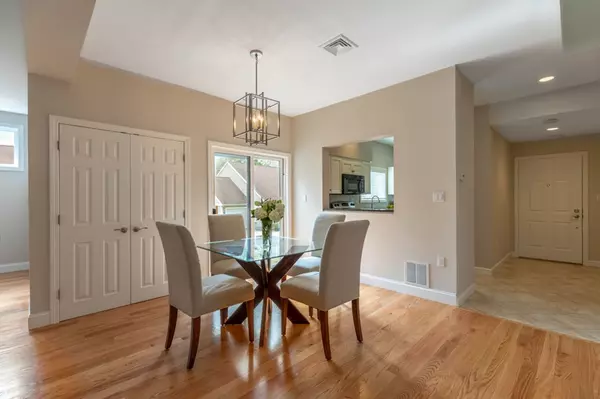$547,500
$539,000
1.6%For more information regarding the value of a property, please contact us for a free consultation.
9 Johnson's Grant #9 Woburn, MA 01801
2 Beds
2 Baths
1,407 SqFt
Key Details
Sold Price $547,500
Property Type Condo
Sub Type Condominium
Listing Status Sold
Purchase Type For Sale
Square Footage 1,407 sqft
Price per Sqft $389
MLS Listing ID 72562699
Sold Date 10/16/19
Bedrooms 2
Full Baths 2
HOA Fees $490/mo
HOA Y/N true
Year Built 1987
Annual Tax Amount $4,424
Tax Year 2019
Property Sub-Type Condominium
Property Description
Move right into this updated 2 Bedroom 2 Bath Townhome in the exceptionally well run Quail Run Development. This gorgeous neighborhood is known for its country ambience and amenities including swimming pool, tennis courts and peaceful walking trails. This lovely, updated end unit boasts a granite Kitchen with stainless appliances, sparkling oak flooring and freshly painted interior. The open-concept floor plan features multiple glass doors and plenty of windows letting in all day sun. Open Dining Room/Living Room with a charming fireplace opens to private patio abutting peaceful wooded area. First floor full Bath offers flexibility. The second floor boasts 2 spacious Bedrooms, full Bath and Laundry. Exceptionally convenient location minutes from Burlington shopping, Woburn's beautiful Horn pond and the charming neighboring towns of Lexington and Winchester.
Location
State MA
County Middlesex
Zoning RES
Direction Lexington: Lowell St to East St L on Quail Run. Woburn: Cambridge St to Russell St R on Quail Run
Rooms
Family Room Bathroom - Full, Flooring - Hardwood, Cable Hookup, Recessed Lighting
Primary Bedroom Level Second
Dining Room Flooring - Hardwood, Exterior Access, Open Floorplan, Slider, Lighting - Pendant, Closet - Double
Kitchen Flooring - Stone/Ceramic Tile, Countertops - Stone/Granite/Solid, Cabinets - Upgraded, Recessed Lighting, Stainless Steel Appliances
Interior
Interior Features Closet - Double
Heating Central, Electric
Cooling Central Air
Flooring Tile, Hardwood, Flooring - Stone/Ceramic Tile
Fireplaces Number 1
Fireplaces Type Living Room
Appliance Range, Dishwasher, Disposal, Microwave, Refrigerator, Freezer, Washer, Dryer, Gas Water Heater, Utility Connections for Electric Range, Utility Connections for Gas Dryer
Laundry Electric Dryer Hookup, Washer Hookup, Second Floor, In Unit
Exterior
Exterior Feature Rain Gutters, Professional Landscaping, Sprinkler System, Tennis Court(s)
Garage Spaces 1.0
Pool Association, In Ground
Community Features Shopping, Pool, Tennis Court(s), Conservation Area, Highway Access, Public School
Utilities Available for Electric Range, for Gas Dryer, Washer Hookup
Roof Type Shingle
Total Parking Spaces 1
Garage Yes
Building
Story 2
Sewer Public Sewer
Water Public
Schools
Elementary Schools Reeves
Middle Schools Joyce
High Schools Woburn
Others
Pets Allowed Breed Restrictions
Senior Community false
Acceptable Financing Contract
Listing Terms Contract
Read Less
Want to know what your home might be worth? Contact us for a FREE valuation!

Our team is ready to help you sell your home for the highest possible price ASAP
Bought with Donald DeLucia • LandTract Realty & Developement, Corp.






