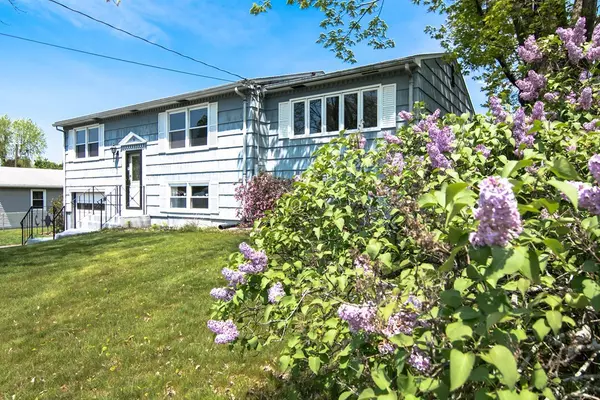$197,000
$209,900
6.1%For more information regarding the value of a property, please contact us for a free consultation.
36 Electric Ave Ludlow, MA 01056
3 Beds
1 Bath
1,960 SqFt
Key Details
Sold Price $197,000
Property Type Single Family Home
Sub Type Single Family Residence
Listing Status Sold
Purchase Type For Sale
Square Footage 1,960 sqft
Price per Sqft $100
MLS Listing ID 72327828
Sold Date 07/19/18
Style Raised Ranch
Bedrooms 3
Full Baths 1
Year Built 1964
Annual Tax Amount $3,673
Tax Year 2018
Lot Size 10,018 Sqft
Acres 0.23
Property Sub-Type Single Family Residence
Property Description
You're home! This 3 bedroom Classic Raised Ranch, located in a very quiet neighborhood, is move-in ready. The spacious kitchen and family room make it perfect for entertaining family and friends. From the family room step out onto a screened in porch overlooking the entire backyard and in-ground pool. The lower level offers additional living space including an office, rec room, bedroom and laundry room. This space is ideal for inlaws, teens or great man cave. Several Updates include 2009 pool liner with in-set steps, a new roof 2012, window replacements, updated bathroom and new electrical panel. Call for a showing today !
Location
State MA
County Hampden
Zoning RES A
Direction off Chapin Street
Rooms
Family Room Wood / Coal / Pellet Stove, Ceiling Fan(s), Flooring - Wall to Wall Carpet, Open Floorplan, Paints & Finishes - Low VOC, Slider
Basement Partially Finished
Primary Bedroom Level Second
Kitchen Ceiling Fan(s), Flooring - Laminate, Open Floorplan, Remodeled
Interior
Interior Features Home Office, Sun Room, Bonus Room
Heating Electric, Wood, Other
Cooling None
Flooring Wood, Laminate, Flooring - Wall to Wall Carpet
Appliance Range, Dishwasher, Refrigerator
Laundry First Floor
Exterior
Exterior Feature Rain Gutters
Garage Spaces 1.0
Fence Fenced/Enclosed, Fenced
Pool In Ground, Indoor
Community Features Public Transportation, Shopping, Pool, Tennis Court(s), Park, Walk/Jog Trails, Public School
Roof Type Shingle
Total Parking Spaces 2
Garage Yes
Private Pool true
Building
Foundation Concrete Perimeter
Sewer Public Sewer
Water Public
Architectural Style Raised Ranch
Read Less
Want to know what your home might be worth? Contact us for a FREE valuation!

Our team is ready to help you sell your home for the highest possible price ASAP
Bought with Heather A. Goncalves • Grace Group Realty, LLC





