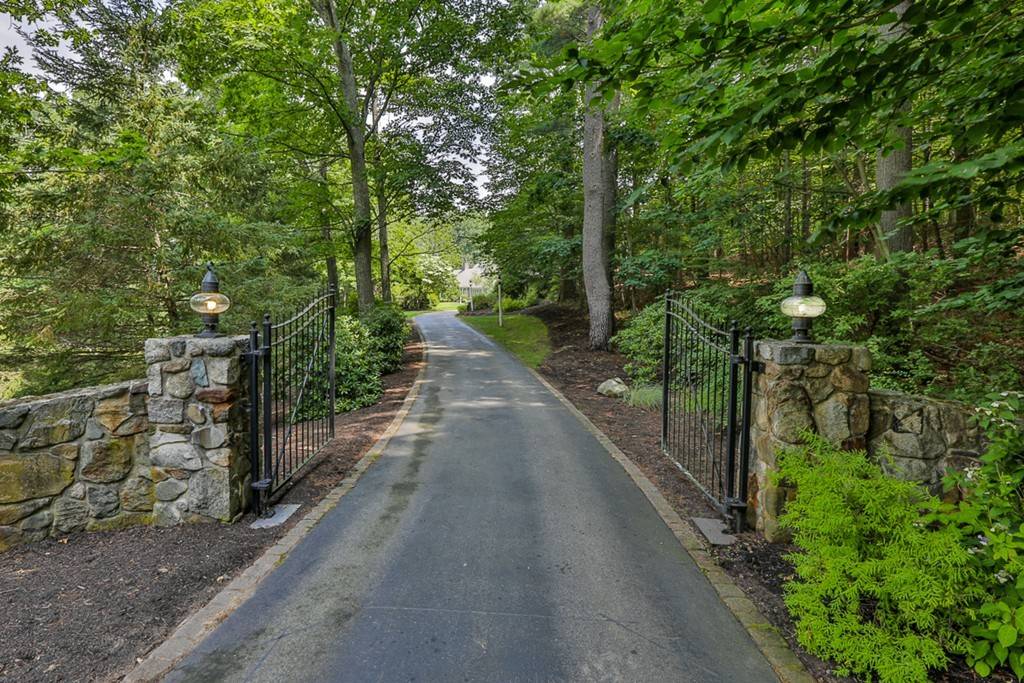$1,295,000
$1,295,000
For more information regarding the value of a property, please contact us for a free consultation.
56 Boren Ln Boxford, MA 01921
5 Beds
3.5 Baths
4,519 SqFt
Key Details
Sold Price $1,295,000
Property Type Single Family Home
Sub Type Single Family Residence
Listing Status Sold
Purchase Type For Sale
Square Footage 4,519 sqft
Price per Sqft $286
MLS Listing ID 72363547
Sold Date 10/25/18
Style Cape
Bedrooms 5
Full Baths 3
Half Baths 1
Year Built 1987
Annual Tax Amount $16,122
Tax Year 2018
Lot Size 3.240 Acres
Acres 3.24
Property Sub-Type Single Family Residence
Property Description
Do not miss this opportunity! Nostalgic Cape, with highly desired private lot, does not come along often! Behind the pond, just beyond the trees, this home is snuggly nestled, holding many lovely surprises! Enjoy the views as you approach the main gate, where water, well thought out landscaping, and country charm awaken your senses to thoughts of barefoot summer days, and lemonade. The natural setting of the pool and patio will surely make you feel miles away from the hustle and bustle of the day. Inside you will find a wide open floorpan, with family room, kitchen, and breakfast room overlooking the beautiful backyard. Schedule your private tour to experience this home.
Location
State MA
County Essex
Zoning Res
Direction Boren Lane
Rooms
Family Room Flooring - Hardwood, French Doors, Deck - Exterior, Recessed Lighting
Basement Full, Interior Entry, Garage Access, Radon Remediation System
Primary Bedroom Level Main
Dining Room Flooring - Hardwood, French Doors
Kitchen Flooring - Hardwood, Countertops - Stone/Granite/Solid, French Doors, Kitchen Island, Breakfast Bar / Nook, Open Floorplan, Recessed Lighting
Interior
Interior Features Central Vacuum
Heating Forced Air, Natural Gas
Cooling Central Air
Flooring Tile, Carpet, Hardwood
Fireplaces Number 4
Fireplaces Type Living Room, Master Bedroom
Appliance Range, Dishwasher, Disposal, Trash Compactor, Microwave, Refrigerator, Wine Refrigerator
Exterior
Exterior Feature Professional Landscaping, Sprinkler System
Garage Spaces 6.0
Pool In Ground
Community Features Pool, Walk/Jog Trails, Stable(s), Bike Path, Conservation Area, Highway Access
Roof Type Shingle
Total Parking Spaces 12
Garage Yes
Private Pool true
Building
Lot Description Other
Foundation Concrete Perimeter
Sewer Private Sewer
Water Private
Architectural Style Cape
Others
Acceptable Financing Contract
Listing Terms Contract
Read Less
Want to know what your home might be worth? Contact us for a FREE valuation!

Our team is ready to help you sell your home for the highest possible price ASAP
Bought with Lynn Pappas • RE/MAX On The River, Inc.





