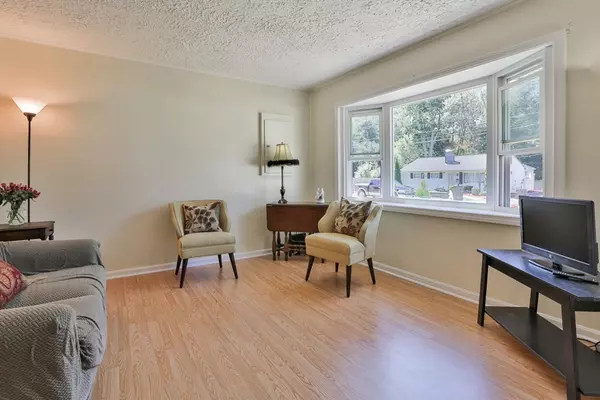$357,000
$369,900
3.5%For more information regarding the value of a property, please contact us for a free consultation.
18 Dirlam Circle Tewksbury, MA 01876
2 Beds
1 Bath
1,264 SqFt
Key Details
Sold Price $357,000
Property Type Single Family Home
Sub Type Single Family Residence
Listing Status Sold
Purchase Type For Sale
Square Footage 1,264 sqft
Price per Sqft $282
MLS Listing ID 72373006
Sold Date 10/12/18
Style Ranch
Bedrooms 2
Full Baths 1
HOA Y/N false
Year Built 1959
Annual Tax Amount $4,573
Tax Year 2018
Lot Size 10,018 Sqft
Acres 0.23
Property Sub-Type Single Family Residence
Property Description
This move in ready home is perfect for first time homebuyers or those looking to downsize! It can also be a great condo alternative! Entertain in the large family room addition which features a built in bar, recessed lighting and beautiful bamboo flooring. The kitchen, which flows nicely to the dining room or family room, offers granite countertops, tile flooring, a breakfast bar and newer appliances. Updates also include newer siding, roof, some replacement windows and an enclosed carport perfect for storage. Outside, the fenced in, tastefully landscaped yard includes a patio perfect for entertaining and relaxation. Located in a desirable neighborhood, this home is convenient to shopping areas, highways and the Wilmington commuter rail stations. Don't miss this great opportunity!!!
Location
State MA
County Middlesex
Zoning res
Direction Route 38 to South to McLaren to Kneeland to Dirlam Circle
Rooms
Family Room Flooring - Wood, Wet Bar, Exterior Access, Recessed Lighting
Primary Bedroom Level First
Dining Room Flooring - Stone/Ceramic Tile
Kitchen Flooring - Stone/Ceramic Tile, Countertops - Stone/Granite/Solid, Breakfast Bar / Nook
Interior
Interior Features Wet Bar
Heating Baseboard, Radiant, Oil
Cooling Wall Unit(s)
Appliance Range, Dishwasher, Refrigerator, Washer, Dryer, Oil Water Heater, Utility Connections for Electric Range, Utility Connections for Electric Oven, Utility Connections for Electric Dryer
Laundry First Floor, Washer Hookup
Exterior
Exterior Feature Storage
Fence Fenced/Enclosed
Community Features Public Transportation, Shopping, Golf, House of Worship
Utilities Available for Electric Range, for Electric Oven, for Electric Dryer, Washer Hookup
Roof Type Shingle
Total Parking Spaces 2
Garage Yes
Building
Lot Description Level
Foundation Slab
Sewer Public Sewer
Water Public
Architectural Style Ranch
Others
Senior Community false
Acceptable Financing Contract
Listing Terms Contract
Read Less
Want to know what your home might be worth? Contact us for a FREE valuation!

Our team is ready to help you sell your home for the highest possible price ASAP
Bought with Susan Sells Team • Keller Williams Realty





