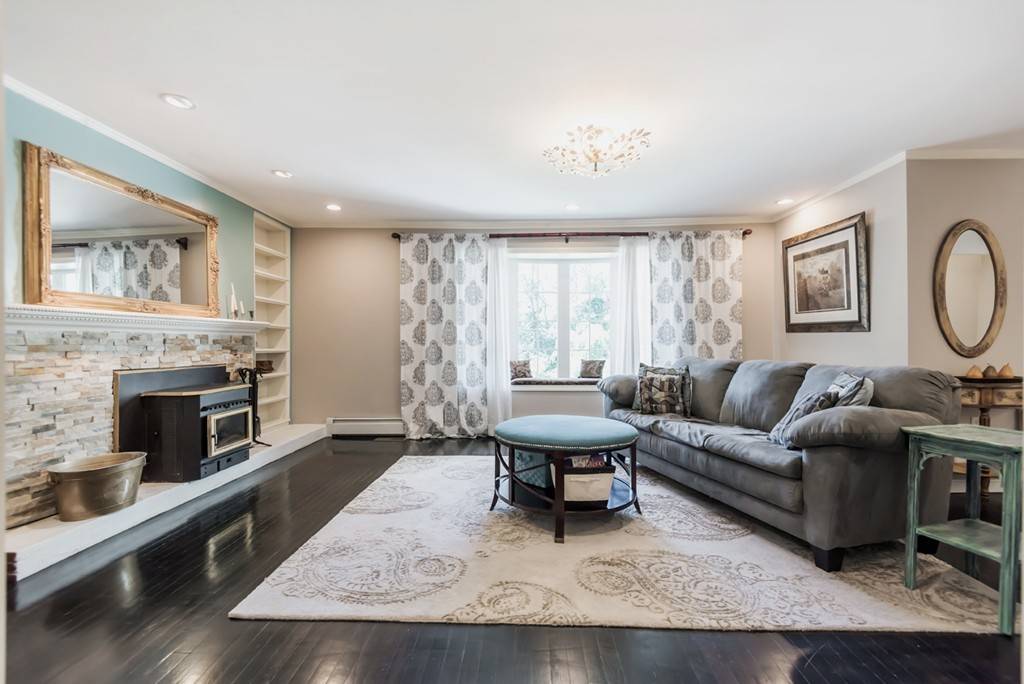$710,000
$699,900
1.4%For more information regarding the value of a property, please contact us for a free consultation.
56 Prospect Rd Andover, MA 01810
4 Beds
4 Baths
3,238 SqFt
Key Details
Sold Price $710,000
Property Type Single Family Home
Sub Type Single Family Residence
Listing Status Sold
Purchase Type For Sale
Square Footage 3,238 sqft
Price per Sqft $219
MLS Listing ID 72373397
Sold Date 09/13/18
Style Contemporary
Bedrooms 4
Full Baths 4
HOA Y/N false
Year Built 1956
Annual Tax Amount $10,493
Tax Year 2018
Lot Size 0.570 Acres
Acres 0.57
Property Sub-Type Single Family Residence
Property Description
Completely renovated four bedroom, four full bath home in a country setting, near downtown Andover, Bancroft School and Ward Reservation! This attractive home features a gourmet kitchen with center island, family room with pellet stove and a first floor master suite with adjacent home office. Upstairs you'll find 3 additional bedrooms including a second master suite with custom walk-closet, sliding barn doors, access to private balcony and a luxurious master bath with soaking tub, dual vanity sinks and tiled walk-in shower. The lower level is finished and features great space for play room/game room plus an exercise area. Outside you'll find complete privacy, gardens and specimen plantings. Wonderful opportunity to own this quality home in the desirable Bancroft/Doherty School district and Ward Reservation walking trails!
Location
State MA
County Essex
Zoning SRC
Direction Salem or Rt 125 to Prospect Rd
Rooms
Family Room Wood / Coal / Pellet Stove, Flooring - Hardwood, Window(s) - Bay/Bow/Box
Basement Full, Partially Finished, Interior Entry, Bulkhead, Sump Pump, Radon Remediation System, Concrete
Primary Bedroom Level First
Dining Room Flooring - Hardwood
Kitchen Flooring - Hardwood, Countertops - Stone/Granite/Solid, Kitchen Island, Stainless Steel Appliances
Interior
Interior Features Bathroom - Full, Closet - Linen, Office, Bathroom, Play Room, Exercise Room
Heating Central, Baseboard, Oil, Propane
Cooling Central Air
Flooring Tile, Hardwood, Flooring - Hardwood, Flooring - Stone/Ceramic Tile
Fireplaces Number 1
Fireplaces Type Family Room
Appliance Range, Dishwasher, Microwave, Refrigerator, Washer, Dryer, Range Hood, Oil Water Heater, Water Heater(Separate Booster), Plumbed For Ice Maker, Utility Connections for Gas Range, Utility Connections for Gas Oven, Utility Connections for Electric Dryer
Laundry In Basement
Exterior
Exterior Feature Storage
Garage Spaces 2.0
Community Features Public Transportation, Shopping, Walk/Jog Trails, Golf
Utilities Available for Gas Range, for Gas Oven, for Electric Dryer, Icemaker Connection
Roof Type Shingle
Total Parking Spaces 8
Garage Yes
Building
Lot Description Wooded
Foundation Concrete Perimeter
Sewer Private Sewer
Water Public
Architectural Style Contemporary
Schools
Elementary Schools Bancroft
Middle Schools Doherty
High Schools Ahs
Others
Senior Community false
Read Less
Want to know what your home might be worth? Contact us for a FREE valuation!

Our team is ready to help you sell your home for the highest possible price ASAP
Bought with The Peggy Patenaude Team • William Raveis R.E. & Home Services





